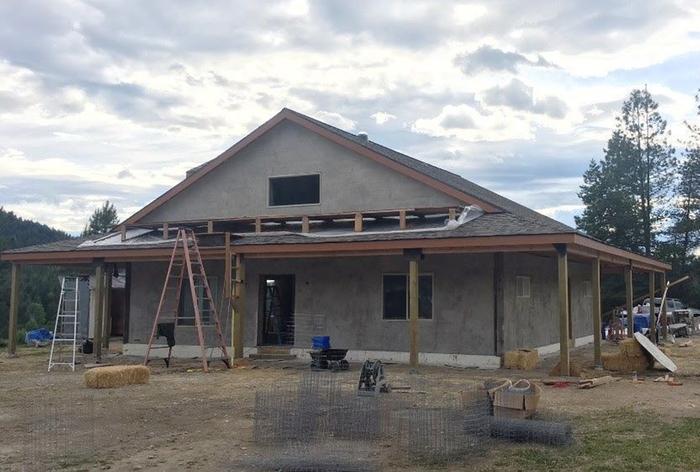
 1
1












 2
2












 We would definitely use that technique since it saves hours and even days of labour. You say you will be using wood waste in your cob - do you mean using wood chips instead of straw for the cob mix? Sounds interesting. We are in Duncan, very close to Mill Bay.
We would definitely use that technique since it saves hours and even days of labour. You say you will be using wood waste in your cob - do you mean using wood chips instead of straw for the cob mix? Sounds interesting. We are in Duncan, very close to Mill Bay.
















Mariah Wallener wrote:Dale, do you mean the insulation (wood waste) is sandwiched in-between two walls of cob? Very interesting!
And thanks for the book reference!
















yurt rentals ° permaculture ° sculptures ° paleotechnics ° resource guide ° whitewater kayak camping how-to
www.earthenexposure.com




 1
1




Rusty Bowman wrote:
Re the quoted R30 for cob by an earlier poster....I do not know how that would be possible. Folks at the Oak Ridge National Laboratory found two-string straw bales, laid flat, to only have an R26 which, is quite a bit lower than once believed. I am not aware of any similar scientific testing of cob but it goes to reason that it would be considerably less than straw bales.
Good luck.
rusty






















Mariah Wallener wrote:I'd like to learn more about this wood chip/clay Dale speaks of.
Dale, you said your walls would be 14" thick. How did you arrive at this number? What steps are you taking to ensure proper drying through such a thick wall before being able to apply plaster? You said you will have a rocket mass heater installed ahead of time, is this the ticket? I seem to recall someone saying that letting cob (standard cob) dry by applying heat can cause it to crack, etc. I guess this isn't as much an issue with wood chip/clay?
I'm really intrigued by this technique. I can see it would save a lot of labour compared to cob, and provide one with clean straight walls (since that is my thing; I get it isn't for everybody). Wood waste is so easily come by here. Do you know of anybody who has used this technique in this area? How did you come up with the idea?
Perhaps I should start a new thread on the topic, if there isn't one in the archives somewhere...
 1
1




Mariah Wallener wrote:I'd like to learn more about this wood chip/clay Dale speaks of.
I'm really intrigued by this technique. I can see it would save a lot of labour compared to cob, and provide one with clean straight walls (since that is my thing; I get it isn't for everybody). Wood waste is so easily come by here.
yurt rentals ° permaculture ° sculptures ° paleotechnics ° resource guide ° whitewater kayak camping how-to
www.earthenexposure.com




yurt rentals ° permaculture ° sculptures ° paleotechnics ° resource guide ° whitewater kayak camping how-to
www.earthenexposure.com








Dale Hodgins wrote:Rusty --- Is that recycled concrete by the foundation? What sort of shrinkage from the studs did you encounter? What was your dry time? How long did you wait before plastering? Because of our much wetter climate, I'll need big roof overhangs and I may stucco the bottom 2 feet so that wet snow can't soak the wall.
yurt rentals ° permaculture ° sculptures ° paleotechnics ° resource guide ° whitewater kayak camping how-to
www.earthenexposure.com








Greg Hickey wrote:Mariah,
However it is not load bearing and thus only an infill that needs a rigid frame structure in addition to the straw.




Mariah Wallener wrote:I didn't think strawbale was an option since our climate is quite wet (i.e. high humidity in winter).












The holy trinity of wholesomeness: Fred Rogers - be kind to others; Steve Irwin - be kind to animals; Bob Ross - be kind to yourself
 1
1




out in the garden

 1
1




Mariah Wallener wrote:We're planning to build a home on our property (we're in an ancient mobile right now) and originally I was going to go with Cob, but I'm concerned about it's low insulative properties. I didn't think strawbale was an option since our climate is quite wet (i.e. high humidity in winter). Then I read a blog for strawbale building that claims it's not an issue. There are many cob houses around here but I don't know of any completely strawbale ones offhand (I heard of one person who put strawbale on the north wall, see below).
Here's my technical question: strawbale (and cob) allow water vapour to pass through the walls. The idea is that in winter, when people tend to be staying indoors alot and interior moisture content is high, the water vapour migrates outside through the walls because it's presumed that when it's cold outside it is not also humid. However, in our region we have mild wet winters and humidity can be high, so what happens when you have high humidity on both sides of the wall? Not a problem with cob, but with strawbale if the moisture doesn't migrate through the wall (because it's roughly equal on both sides) then it can sit in the wall and that is not a Good Thing when you have straw in there.
One person I spoke to last year (local) said they used strawbale on their north facing walls but put 4 inches of cob on either side (interior wall and exterior wall) to address this concern. I'm trying to figure out the mechanism by which this helps reduce the problem I mentioned above.

the greatest adventure is not to explore new lands but to explore the familiar landscape with a new perspective

| I agree. Here's the link: http://stoves2.com |




