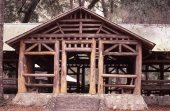Jacob Gelinas wrote:Are there any types of maps (topographical, soil surveys, etc) that would be able to make the process more accurate for remote work?
Yes. There is GoMaps. It has parcels, zoning, elevation, satellite, topography, water table, flood zone 100 year history, soils, fire district, etc etc etc etc.
I strongly encourage you not to do this. I tried to do something similar for a few sites just ten minutes away as I was trying to plan a land purchase. I walked the properties a few times, did soil samples to confirm (GoMaps was accurate), water sources (accurate), topography (accurate to within a few inches as far as I can tell.) I took pictures. Lots of pictures. I made maps and planned locations for house, gardens, driveway, trails, water, etc.
I spent a month doing this.
As a last minute check I walked the land again with a friend of mine to talk over my plans. He pointed out at least three things I hadn't thought of that would have cost me tens of thousands of dollars all totaled. I found a few myself. And I can only imagine what would have happened if I'd spent a night there, walked around a bit more. I seriously would have almost doubled the cost of the lot just from driveway miscalculations I made, and also the impact of just a few feet of incline on the home foundation.




