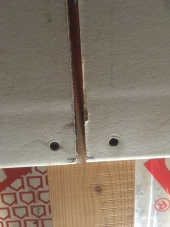Daniel Benjamins wrote:I'm finishing my basement and found out the ceiling is not completely level. Over a length of 14 ft the drop is 1 inch.
Wondering if I should fix this, or just put the drywall up. Maybe it won't be noticeable... Any suggestions?
Those engineered trusses in the picture you provided sag over time, it's unavoidable and happens as they carry load and time passes. Once covered in sheetrock, mudded and painted, it is likely to be unnoticeable by anyone. Perhaps you may notice it because you already know it's there. If it really bothers you, tapered furring strips that resemble very long skinny pie slices can be screwed to the bottom of those trusses, one on each side of the sag from the center of the truss out to the wall, creating a flat surface to screw the sheetrock to.
I ditto the sheetrock lift for ease of installation overhead, especially if there is a large area to do. If there are two or more people are doing the work, in lieu of renting a lift you can make what's called a dead man. It is a length of 2x4, and another piece of 2x4 screwed together to make a T. The sheet is lifted into place, and the dead man (or two of them) are then wedged into place under the sheet thus holding it up allowing workers to then screw the sheet to the ceiling. See picture below.
If I may offer one suggestion, use screws instead of nails. Sheetrock nails over time will work their way back out and leave little bumps, and screws won't back out.
source






