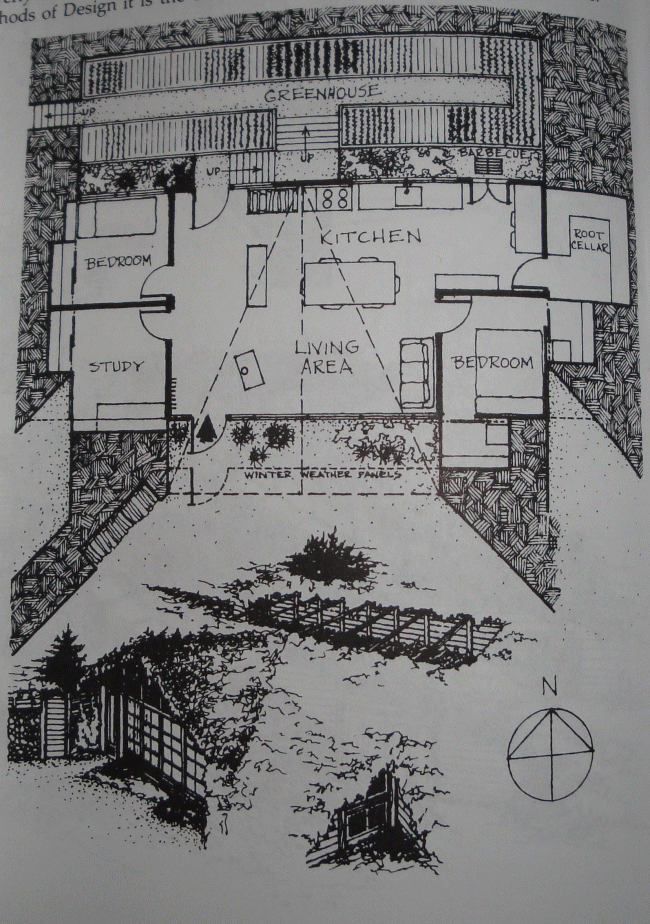Thanks for the advice.
I'm going to completely ignore your first piece of advice and merrily continue designing without having a site. I fully expect to have to radically change the design once I have a site, but until then, I'll continue practicing. I'm looking specifically for south-facing hillside, and if that's what I end up with, I'll at least have some dreamy designs based on roughly similar conditions.
An uphill greenhouse on the north side is a feature of one of Mike Oehler's similar designs that I'm working off of:

I pushed the greenhouse roof up higher in my model in the hopes of catching more sun and being able to catch rainwater. I anticipate having a fair amount of sunny vertical grow-space near the back, and progressively shadier space approaching the house. Even if it's not as effective for growing plants as I'd like, I think it will keep the house warmer and drier than just having an uphill patio with no roof. That said, I'd be happy to hear some suggestions for doing it differently.
Thanks. After looking up span tables, if I read them correctly, it seems like my model is over-built. Maybe it won't cave in on me if a herd of moose decide to hang out on the roof in the middle of winter.
This won't be my first building project. I've built a few small outbuildings over the past few years and worked on a couple different (comparatively) huge house construction projects for friends. It was decent practice, but both of them were way heavier on the concrete and other toxic materials than I would have liked. A shed for storing materials and tools will certainly be a good first project once land is acquired, but it probably won't be an earth-integrated structure, and so it doesn't excite me nearly as much.
It's "so huge" (actually the indoor living space is under 700 sq. ft., not including the 120 sq. ft. root cellar or the 500+ sq. ft. uphill patio/greenhouse) because it's meant to be inhabited by more than just two people. The greenhouse is probably too big, but that north wall just looked too close when it was half that size. Also, it all looks bigger now than it will because the posts will be buried 3'-4' deep. That said, smaller is sexier, and so I'll work on a truly tiny version too.

 1
1












 1
1









 1
1


















































