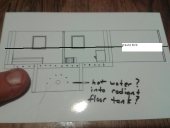








best regards, Byron








Success has a Thousand Fathers , Failure is an Orphan
LOOK AT THE " SIMILAR THREADS " BELOW !




Chase Anderson wrote:I had thought about the single loop as well as the air channels underneath. The problem with the "u" is that it would create a huge 19' pipe (ceiling is 16' high) that my wife would consider an eyesore.
best regards, Byron




 Having the chimney exit straight up there would require a roof penetration, but it would be at the top where there is less water flowing to want to leak in.
Having the chimney exit straight up there would require a roof penetration, but it would be at the top where there is less water flowing to want to leak in.












Chase Anderson wrote:I'm back with a few more questions. I have been tirelessly attempting to convince my wife that we should have the main vertical portion of stovepipe in the living room up to near the peak of the ceiling as suggested. The problem is that the whole idea of installing this RMH is a large compromise on my wife's part, as she would prefer to have a normal wood burning stove or perhaps even a good old fashioned fireplace (I'm all about efficiency, and I just can't bring myself to settle for that old age innefficient garbage!) She is mortified at the idea of a large vertical flue in the living room. I had previously mentioned running it through the wall near the heat riser and into a water heater closet located in the master bathroom and up from there, but there are some pipes and wires in the way that will have to be moved and modified. With 42' of horizontal flue, is it absolutely necessary to have a long vertical flue in order to have success? As long as the mass and flue on the inside of the house is a higher temperature than the outside, it seems that I shouldn't have a problem if it just exits horizontally out of the wall. This would save many hours of grouchiness and conflict if it is possible. Your thoughts?










Success has a Thousand Fathers , Failure is an Orphan
LOOK AT THE " SIMILAR THREADS " BELOW !










Success has a Thousand Fathers , Failure is an Orphan
LOOK AT THE " SIMILAR THREADS " BELOW !

















![Filename: image.jpg
Description: [Thumbnail for image.jpg]](/t/41085/a/24139/image.jpg)









|
Don't go into the long grass, or the tiny ads will get you.
Learn Permaculture through a little hard work
https://wheaton-labs.com/bootcamp
|






