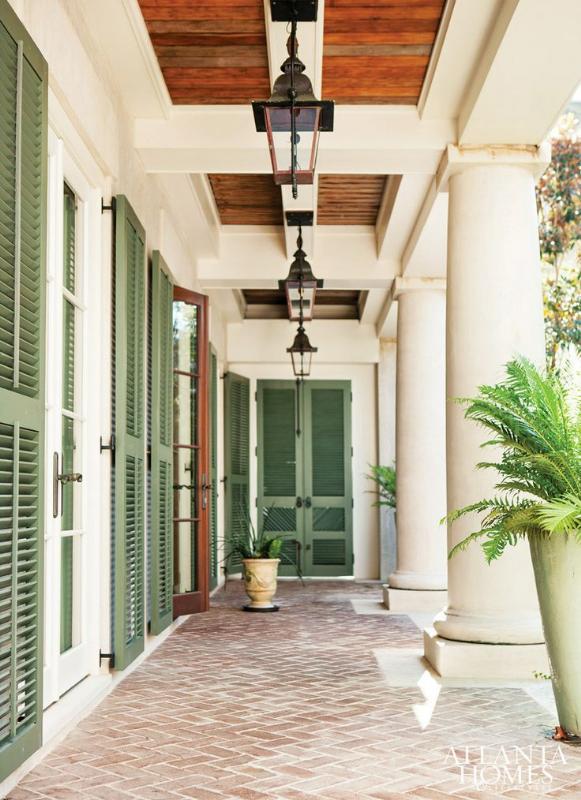
 2
2





Be the shenanigans
you want to see in the world.

 2
2




Long balcony garden in the green Basque Country
 1
1




Bee Putnam
 1
1




Dave de Basque wrote:Not an expert, but aren't those just called French doors? i.e. two doors that meet in the middle, opening outwards.
'Theoretically this level of creeping Orwellian dynamics should ramp up our awareness, but what happens instead is that each alert becomes less and less effective because we're incredibly stupid.' - Jerry Holkins
 1
1




 1
1




Dave de Basque wrote:Not an expert, but aren't those just called French doors? i.e. two doors that meet in the middle, opening outwards.
To lead a tranquil life, mind your own business and work with your hands.
 2
2




Dale Hodgins wrote:If a house like that is in a place where the wind just isn't blowing, which was often the case for me in Cebu Philippines, a draft can be induced by opening upper story windows or by having some sort of wind scoop. Then it's great to have doors on all sides because you open the ones that don't have sun on them at that moment. Wetting the ground and all surfaces just outside of those doors helps.
To lead a tranquil life, mind your own business and work with your hands.
 1
1




Mandy Launchbury-Rainey wrote: an even temperature of around 6 degrees was maintained in the dairy.
Be the shenanigans
you want to see in the world.

 1
1








Be the shenanigans
you want to see in the world.





 1
1




Travis Johnson wrote:I have "French Doors" as well, but never in a million years considered myself a "Yuppie".
Be the shenanigans
you want to see in the world.


|
Wanna see my flashlight? How about this tiny ad?
permaculture bootcamp - gardening gardeners; grow the food you eat and build your own home
https://permies.com/wiki/bootcamp
|


