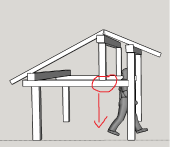




 2
2




Angela Forget wrote:I have searched the forums and perhaps my terminology is incorrect so I’m hoping someone can weigh in. My husband and I are building a 24x30 strawbale building (non-load bearing). We are looking to use 6x6 to frame it out (rough cut, possibly 8x8 as we can get this at a reasonable price - pine/hemlock). My question is roof spans. I hope I’m using this correctly. I see very large timber being used in timber framing for roofs but cannot for the life of me understand the distance between rafters. The only weight issue we have is snow loads... like 100psf. No seismic or wind issues here where I am in upstate NY. Does anyone have a good resource or chart that I can understand? Or know the answer? I’ve been reading “timber framing for the rest of us” but I must be missing something. I’m a long time lurker here and you bunch are the most knowledgeable people I know!
Thanks for... well anything lol
'Theoretically this level of creeping Orwellian dynamics should ramp up our awareness, but what happens instead is that each alert becomes less and less effective because we're incredibly stupid.' - Jerry Holkins




 1
1




Angela Forget wrote:Thank you! Why didn’t I think to look there *sigh*... My timbers are coming from the Amish (whose buildings have definitely stood up to the worst winters) but I’m not sure I’ll know a grade... I’ll have to see what my math comes up with. Thank you for taking the time to correct my terminology and directing me where to look. This could have been why I was so confused to start.
'Theoretically this level of creeping Orwellian dynamics should ramp up our awareness, but what happens instead is that each alert becomes less and less effective because we're incredibly stupid.' - Jerry Holkins
 3
3




 1
1









|
You know it is dark times when the trees riot. I think this tiny ad is their leader:
Learn Permaculture through a little hard work
https://wheaton-labs.com/bootcamp
|




