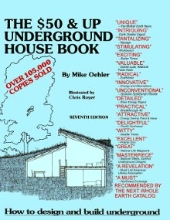posted 5 years ago
In the last photo above, showing the rounded front, are those 2 whiter beams single trees that have been bent to fit? How do they do that? Love this look, and all the raw timber! Looks very sturdy, and there are multi levels!!?? Wow, Just Wow. Do we know what sort of ground it began on? Flat, steep hill!? Is that a dozer going up the left side? Are those people in that same shot, standing to the right and on the top layer? There is growth on that uppermost soil covering. It must have been planted after piling.
So many questions, so few answers!! I tried to study to be an architect many many moons ago, then life got in the way. I still have an appreciation for architecture and the beauty in the materials used. (heavy sigh)
“Peace is not absence of conflict, it is the ability to handle conflict by peaceful means.” —Ronald Reagan
Located in Western West Virginia







