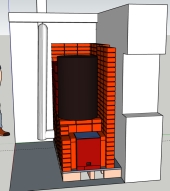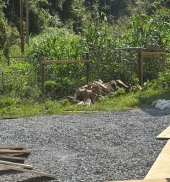
 2
2




 1
1




 1
1




 8
8




'Theoretically this level of creeping Orwellian dynamics should ramp up our awareness, but what happens instead is that each alert becomes less and less effective because we're incredibly stupid.' - Jerry Holkins




 1
1








Ellendra Nauriel wrote:The way the door swings could get inconvenient. Imagine bringing in armloads of groceries. With the door the way it's shown, you'd have to go around the door with them. I'd probably want that reversed, so it swings toward the stairs instead.
'Theoretically this level of creeping Orwellian dynamics should ramp up our awareness, but what happens instead is that each alert becomes less and less effective because we're incredibly stupid.' - Jerry Holkins




Warren Davis wrote:Thank you, D Nikolls! These are all great points. I think you're spot on about moving the woodstove near the door. I'm thinking of a small 5kW DWarf stove from tinywoodstove.com, which I hope will be enough to keep the place warm (I'm also in the PNW, though in Central Oregon right now). I'm not happy with its current location, so I'll play around with that idea. Honestly, I'm not convinced we even need a sofa given that we have two lofts to lounge in, and I'd rather not have the temptation to lay down right next to my office...
I have zero experience with skylights, so I really appreciate your perspective here. I put one over the mattress because I'm pretty tall (6'2), and having that extra space above my head while sitting upright would be great. That's really the primary reason for it, so maybe I'll chuck the other two?
Copy that on the solar panels. It's easy enough to set something up outside in an optimal position and gain flexibility on house placement. And fewer roof penetrations the better.
I think I could forego some of the kitchen counter space too. Right now, I have like 12" of counter in my van, which is a pain at times, so maybe I got overzealous there.
'Theoretically this level of creeping Orwellian dynamics should ramp up our awareness, but what happens instead is that each alert becomes less and less effective because we're incredibly stupid.' - Jerry Holkins




John Daley Bendigo, Australia The Enemy of progress is the hope of a perfect plan
Benefits of rainfall collection https://permies.com/t/88043/benefits-rainfall-collection
GOOD DEBT/ BAD DEBT https://permies.com/t/179218/mortgages-good-debt-bad-debt
 2
2




John C Daley wrote:I wonder if 28 feet is too much.
When is a tiny house not a tiny house?
I think the kitchen is too large, a fold down dining area would be a good idea and thep steps and storage take up a lot of room.
Perhaps a smaller under bench fridge would be more practical.
'Theoretically this level of creeping Orwellian dynamics should ramp up our awareness, but what happens instead is that each alert becomes less and less effective because we're incredibly stupid.' - Jerry Holkins




John Daley Bendigo, Australia The Enemy of progress is the hope of a perfect plan
Benefits of rainfall collection https://permies.com/t/88043/benefits-rainfall-collection
GOOD DEBT/ BAD DEBT https://permies.com/t/179218/mortgages-good-debt-bad-debt




D Nikolls wrote:What is your climate and lifestyle like? This looks like a nice layout/design, but individuals needs will vary so much...
The inclusion of a woodstove implies at least a somewhat cold climate...
I built my 28ft tinyhouse before I owned a farm; it is very similar in layout to yours, but is on a deckover trailer and thus lacks the headroom for a sleeping loft; it has a low storage loft over the front bathroom, and an east/west bed at the back. (Built it expecting to remove it from the trailer eventually, which may or may not happen..)
These are specific problems I have with my tinyhouse, that may be applicable to yours..
1) Lack of a mudroom space. Something well heated, vented, yet mostly sealed off. I figured I would use the bathroom, with an outside door, as a mudroom area... but the long wet winters here in the PNW mean the mudroom really needs heat/airflow... and I am off grid, so tossing an electric heater in there is a no-go.
Doing it again, I would:
A) Move heaven and earth to get at LEAST couple more feet of length into the bathroom to make it practical as a dual-purpose space. It's about 4ft long currently..
B) Locate the woodstove in a way that allows a small DC fan to suck air past the stove into the bathroom/mudroom
I would give up some kitchen space in favour of this usable mudroom in a heartbeat.
2) Once I had the farm, the obvious thing to do was build a shed attached to the house for more space. The side door sucks for this, compared to a rear door.
Doing it again, I would flip the design; the bathoom/mudroom door at the back could open directly into a larger stationary mudroom, which the house could back up against. Mating a mudroom to the front door precludes moving the house in a timely fashion, and is a huge pain with the hitch there; mating to the side door is a huge pain for get sealed up and rooflines dealt with.
After flipping the layout to be bedroom forward, I would cantilever the front (in your case the bedroom loft) out over the hitch, taking care with weight distribution, for a bit of 'free' space.
It would be very easy to live in my tinyhouse if I never went outside in the winter.. it's plenty of space when it's not crammed with things one is trying to keep from freezing/molding, and a bunch of wet outerwear!
3) I built to highway standards. If I do it again, I will 100% build it oversize and have it professionally moved. A couple more feet of width and perhaps a foot of height brings a pretty substantial increase in cubage, at a very modest increase in materials required...
Other things that jump out at me from your design:
1) I'm a bit worried that woodstove will be uncomfortably close to you while using the desk/couch area... but this depends on the stove and climate... if it's a good sized stove, your location is bloody cold, and you're running it hard to keep the whole house nice and warm, it might be better off swapped with those shelves by the bathroom. If it's a very small stove in a forgiving climate, or you don't mind huddling around it while the house is mostly pretty cool, it's probably fine where it is...
2) Skylights suck. Leak potential, construction hassle, heat loss, heat gain... in a house this small, windows can provide plenty of light, and the joy of stargazing from bed is quickly wiped away by condensation dripping on the mattress... chuck em!
3) Are those solar panels? If so, I don't like panels on the roof. I put my tinyhouse in the shade, and ran wires 50ft to a much sunnier spot just past the treeline... I can easily access them for wiring, cleaning, etc... there are no extra holes in my roof... and I retain flexibility of siting for both house and panels.
If you're moving around a bunch, perhaps some sort of solar cart, stowed in the back of the tow vehicle? Or a somewhat modular rack system could be stowed in the house itself, if moves are infrequent..
Hope something in there is of use, and welcome to permies!




John C Daley wrote:I accept your house at 28 ft is too small.
But is it actually a 'tiny house', or a small house on a trailer?
When does the switch take place?
 2
2




 1
1




John Daley Bendigo, Australia The Enemy of progress is the hope of a perfect plan
Benefits of rainfall collection https://permies.com/t/88043/benefits-rainfall-collection
GOOD DEBT/ BAD DEBT https://permies.com/t/179218/mortgages-good-debt-bad-debt

| I agree. Here's the link: http://stoves2.com |



