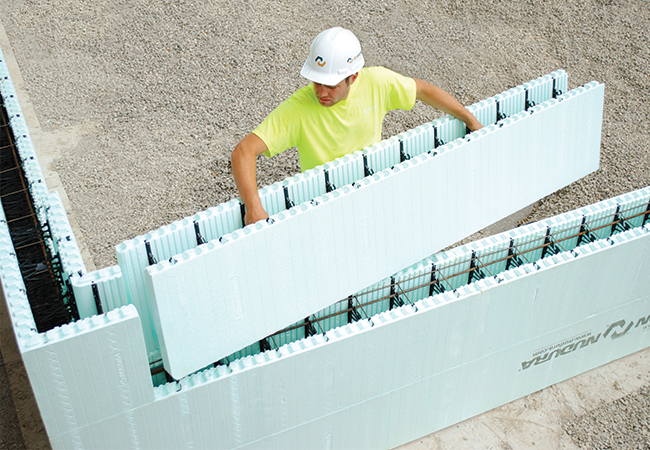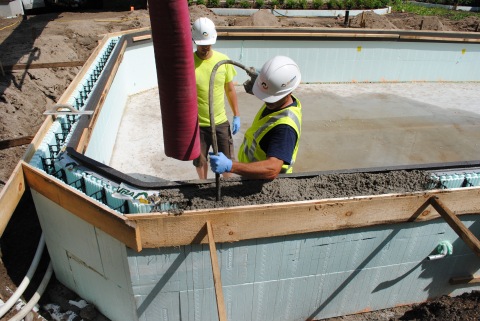




Be the shenanigans
you want to see in the world.

 1
1




John Daley Bendigo, Australia The Enemy of progress is the hope of a perfect plan
Benefits of rainfall collection https://permies.com/t/88043/benefits-rainfall-collection
GOOD DEBT/ BAD DEBT https://permies.com/t/179218/mortgages-good-debt-bad-debt
 1
1




"You must be the change you want to see in the world." "First they ignore you, then they laugh at you, then they fight you, then you win." --Mahatma Gandhi
"Preach the Gospel always, and if necessary, use words." --Francis of Assisi.
"Family farms work when the whole family works the farm." -- Adam Klaus




R Scott wrote:Sure. If you choose the right thickness and design.
Be the shenanigans
you want to see in the world.

 1
1




John C Daley wrote:What are ICF's please?


 2
2




John Daley Bendigo, Australia The Enemy of progress is the hope of a perfect plan
Benefits of rainfall collection https://permies.com/t/88043/benefits-rainfall-collection
GOOD DEBT/ BAD DEBT https://permies.com/t/179218/mortgages-good-debt-bad-debt




K Eilander wrote:
R Scott wrote:Sure. If you choose the right thickness and design.
Got any resources on how to choose that?
"You must be the change you want to see in the world." "First they ignore you, then they laugh at you, then they fight you, then you win." --Mahatma Gandhi
"Preach the Gospel always, and if necessary, use words." --Francis of Assisi.
"Family farms work when the whole family works the farm." -- Adam Klaus
 2
2




![Filename: F7FE6095-E0F7-4E8F-BD54-1176F6EAEF02.jpeg
Description: [Thumbnail for F7FE6095-E0F7-4E8F-BD54-1176F6EAEF02.jpeg]](/t/184642/a/188097/F7FE6095-E0F7-4E8F-BD54-1176F6EAEF02.jpeg)




|
Be the Mr. Rogers of your neighborhood. This tiny ad will help you:
A book about luxuriant recipes for green living
https://greenlivingbook.com/
|