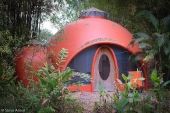I had a good look at these a couple of years ago after my son pointed them out.
1. It's essentially plastic, so just how long it will last without solar degrading the parts that show, is a concern.
2. It was intended for Mexico, so not a super cold climate. The site used to say that some insulation could be added before the dirt, but one would need to know how to protect that insulation from critters that like to eat/nest in some of it.
3. They suggest the dirt on top can be deep enough to plant into, but I suspect one would need drip irrigation if you wanted to grow veggies.
4. The dome design gives you a lot of height for the floor space. That can be *really* good in a hot climate, but often not so good in a cold one.
5. It's "plug and play" so if you're trying to sneak in a dome home in a location requiring permits, this has been around long enough that it has a track record. I've been told that one has been built in my province for instance - where there's one, it's easier to get two!
6. I can imagine in hurricane/tornado country, with decent roller blinds to protect the windows, it could survive way better than stick-built. However, if I was building where that weather is a serious risk, I'd want to reduce the "window walls" with constructed walls with smaller window area, and I'd want to build on higher ground with good drainage to avoid flooding. Quality windows are expensive, and the pictures show a lot of them.
7. With a modicum of effort to insulate the slab it sits on, you could have good thermal mass for helping to control temperature swings.
8. This is pretty much being advertised to appeal to what the general public has been taught to believe their house should look like. Their "1 bedroom" is 1122 square feet, which used to be the size of a 2-3 bedroom home, and yet it lacks a front-hall closet/boot rack or a decent pantry. I think my approach would be to decide on a size/plan of a shell, and then design an interior more suitable to my interests and needs - like a small bedroom and a big room for a workshop!
K Eilander wrote:
They seem to use bolt-together prefabricated panels, which can then be buried?
It think there's a difference between "buried" and "covered in earth". I don't think these are designed for 4 feet of dirt, but the site might tell you how much. The building pictures suggest they're putting something on the sides to hold the dirt in place, which again suggests to me we're looking at a foot or so of soil.
Considering how many communities I've seen totally flattened by big storms in the last 10 years, I consider this a better option than to just keep building according to the current standards in North America. However, I think I'd want to try and track down someone who's actually been living in one for 5 years and see what they would do the same vs different.










