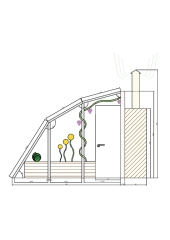


Companion Planting Guide by World Permaculture Association
will be released to subscribers in:
soon!



 1
1




 4
4




Our inability to change everything should not stop us from changing what we can.
 4
4




 1
1




 6
6




 5
5








 2
2




 5
5




Visit Redhawk's soil series: https://permies.com/wiki/redhawk-soil
How permies.com works: https://permies.com/wiki/34193/permies-works-links-threads
 1
1




 5
5




 3
3




 8
8




You may not *have* to follow code where you're building, but this is absolutely one of those areas where the code is totally right. Safe egress from a sleeping area is a good way of extending your lifespan!bruno hay wrote:...and while at it a second emergency egress should also be a good addition.
Visit Redhawk's soil series: https://permies.com/wiki/redhawk-soil
How permies.com works: https://permies.com/wiki/34193/permies-works-links-threads
 6
6





 5
5





| I agree. Here's the link: http://stoves2.com |



