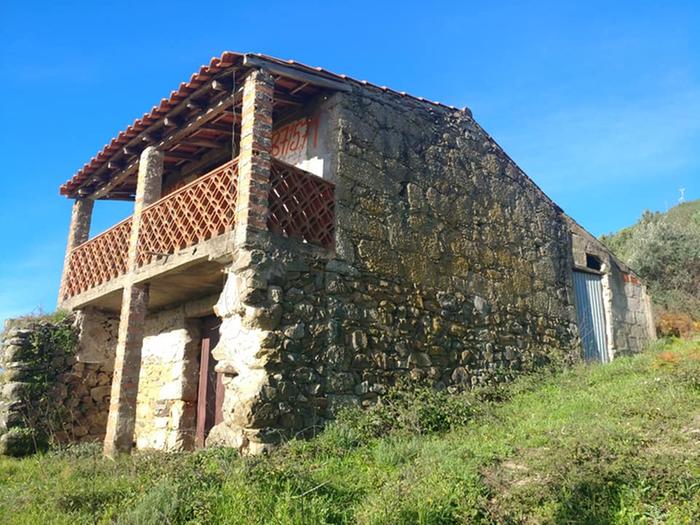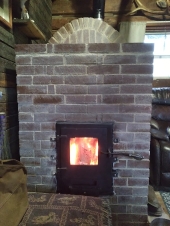
 11
11





How permies.com works
What is a Mother Tree ?

 9
9




For all your Montana Masonry Heater parts (also known as) Rocket Mass heater parts.
Visit me at
dragontechrmh.com Once you go brick you will never go back!
 10
10




"Ah, but a man's reach should exceed his grasp,
Or what's a heaven for?"
Andrea del Sarto by Robert Browning
 10
10




"Ah, but a man's reach should exceed his grasp,
Or what's a heaven for?"
Andrea del Sarto by Robert Browning
 7
7




 6
6




"Ah, but a man's reach should exceed his grasp,
Or what's a heaven for?"
Andrea del Sarto by Robert Browning
 8
8




Cristobal Cristo wrote:Kevin,
In the cross section on the last image, I have counted 86 bricks, so it would result in the height of 86x65 mm = 5.6 m.
Building a thin walled structure this tall would not be easy even for an experienced mason.
Also, Portugal has experienced earthquakes in the past.
"Ah, but a man's reach should exceed his grasp,
Or what's a heaven for?"
Andrea del Sarto by Robert Browning
 7
7




"Ah, but a man's reach should exceed his grasp,
Or what's a heaven for?"
Andrea del Sarto by Robert Browning
 7
7




 9
9




Burra Maluca wrote:Thomas Rubino has recently built a rather awesome looking masonry dragon based on the new shorty core and I'm wondering if this would be a good fit?
And if so, where do I find the plans for building it?
regards, Peter
 6
6




Peter van den Berg wrote: I don't understand the connection between the ground floor and the top floor. Not the physical connection as such, but the different ways the spaces are used. For a permanently inhabited space a mass heater is fine, personally I wouldn't want it another way. But a man cave is occupated just now and then, mostly not even on consecutive days.
So, if the above is the situation, you want quick heat downstairs and gentle, long hours radiation on the top floor. It might be possible to achieve with a single heater, although the culprit could be that when the occupant of the top floor wants heat he need to go down and light a fire. And waiting for several hours in order to get the heat upstairs.
In short: what's the idea?
thomas rubino wrote:Shorty would be ideal in the mancave alone (it would be a workshop for me).
However, I do not think she is correct to try and sufficiently heat a stone room and a bench upstairs.
Shorty requires hand-casting large slabs.
Peter van den Berg wrote:Building plans for the core aren't a the problem, I could provide you with one. All I need to know is the size of available firebricks. It can be any size, within reasonable limits, straight core or sidewinder. I do this regularly, mainly because it's a promising core and it isn't on the batchrocket.eu site as yet. The Shorty core seems to be fitting for a lot of purposes. She's really a friendly dragon.
A design for a complete heater is an entirely different animal.
How permies.com works
What is a Mother Tree ?
 8
8




Burra Maluca wrote:I need to get my head around the stuff Kevin posted too.
"Ah, but a man's reach should exceed his grasp,
Or what's a heaven for?"
Andrea del Sarto by Robert Browning
 8
8




regards, Peter

 4
4




Hans Albert Quistorff, LMT projects on permies Hans Massage Qberry Farm magnet therapy gmail hquistorff
 6
6




Peter van den Berg wrote:Building plans for the core aren't a the problem, I could provide you with one. All I need to know is the size of available firebricks.
How permies.com works
What is a Mother Tree ?
 7
7




"Ah, but a man's reach should exceed his grasp,
Or what's a heaven for?"
Andrea del Sarto by Robert Browning




 7
7




For all your Montana Masonry Heater parts (also known as) Rocket Mass heater parts.
Visit me at
dragontechrmh.com Once you go brick you will never go back!
 4
4




"Ah, but a man's reach should exceed his grasp,
Or what's a heaven for?"
Andrea del Sarto by Robert Browning






