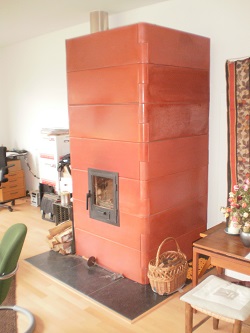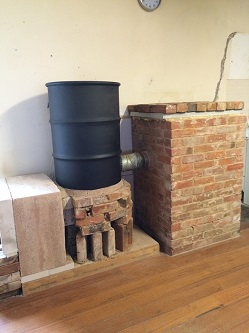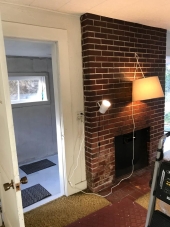
 1
1















Blog: 5 Acres & A Dream
Books: Kikobian Books | Permies Digital Market
 1
1





 2
2




For all your Montana Masonry Heater parts (also known as) Rocket Mass heater parts.
Visit me at
dragontechrmh.com Once you go brick you will never go back!
 1
1




thomas rubino wrote:Couple of questions to start.
#1) Is that a 6" chimney you currently are using ?
#2) What is under the original fireplace? Is it solid down to the ground?
#3) what is under the bedrooms? A basement? A crawl space?
#4) What is your chimney made up of?
#5) How much area are you hoping to heat with this?

#6) Do you understand that an all brick RMH is going to take time to share its heat? No instant gratification like with a metal (or soapstone) box stove.
Here is what I see as one possibility...
A 6" Batch will be plenty. Seeing as your in the South east and it won't get as cold as up here in Montana. An 8" is too big.
An all brick rmh, with firebrick in the hot spots at the top of the riser. Extending into both rooms.
One side would have your door and the other room would just have a brick bell.
You might need to build your batch door lower than you might like, to have safe headroom above your bell.
I anticipate that you will need all sorts of parts from https://dragontechrmh.com/ and you will request the staff member discount!
Blog: 5 Acres & A Dream
Books: Kikobian Books | Permies Digital Market




 2
2




For all your Montana Masonry Heater parts (also known as) Rocket Mass heater parts.
Visit me at
dragontechrmh.com Once you go brick you will never go back!

 1
1




God of procrastination https://www.youtube.com/watch?v=q1EoT9sedqY




Blog: 5 Acres & A Dream
Books: Kikobian Books | Permies Digital Market




 1
1




For all your Montana Masonry Heater parts (also known as) Rocket Mass heater parts.
Visit me at
dragontechrmh.com Once you go brick you will never go back!





God of procrastination https://www.youtube.com/watch?v=q1EoT9sedqY
 1
1




thomas rubino wrote:Hi Leigh;
Well in my mind you are choosing between Matt's large cook stove or a batchbox you design your self to fit your specific area.
Building your own basic batchbox is really not as hard as it seems. After all its just a box of a specific size with a specific size hole "port" at the rear. . . From that point on its a large empty brick box with a super hot riser "chimney" inside...
Satamax Antone wrote:I post the thread about my build. As it might give you ideas. https://permies.com/t/44806/Cobbling-workshop-heater-cooktop-oven
Blog: 5 Acres & A Dream
Books: Kikobian Books | Permies Digital Market

 3
3




God of procrastination https://www.youtube.com/watch?v=q1EoT9sedqY

 2
2




God of procrastination https://www.youtube.com/watch?v=q1EoT9sedqY




Blog: 5 Acres & A Dream
Books: Kikobian Books | Permies Digital Market

 1
1




God of procrastination https://www.youtube.com/watch?v=q1EoT9sedqY






Satamax Antone wrote:You'll have to learn to use sketchup.
Blog: 5 Acres & A Dream
Books: Kikobian Books | Permies Digital Market
 3
3




Satamax Antone wrote:You'll have to learn to use sketchup.
Silence is Golden
For all your RMH needs:
dragontechrmh.com




Gerry Parent wrote: I'm running Linux as well and am able to use their online program for free.
Blog: 5 Acres & A Dream
Books: Kikobian Books | Permies Digital Market







God of procrastination https://www.youtube.com/watch?v=q1EoT9sedqY




Satamax Antone wrote:I think i would do a 49.5 x 49.5 X 6 ft tall bell. . . HTH.
Blog: 5 Acres & A Dream
Books: Kikobian Books | Permies Digital Market
 2
2




Leigh Tate wrote:
Gerry Parent wrote: I'm running Linux as well and am able to use their online program for free.
I was hoping someone would have a solution; thank you Gerry! Does it open skp files others have made? I've collected a bunch I'd like to look at.
Silence is Golden
For all your RMH needs:
dragontechrmh.com
 1
1




 1
1




Blog: 5 Acres & A Dream
Books: Kikobian Books | Permies Digital Market








 1
1




For all your Montana Masonry Heater parts (also known as) Rocket Mass heater parts.
Visit me at
dragontechrmh.com Once you go brick you will never go back!
 1
1





 1
1




God of procrastination https://www.youtube.com/watch?v=q1EoT9sedqY
 2
2




Blog: 5 Acres & A Dream
Books: Kikobian Books | Permies Digital Market
 2
2




Silence is Golden
For all your RMH needs:
dragontechrmh.com





God of procrastination https://www.youtube.com/watch?v=q1EoT9sedqY




Gerry Parent wrote:Have you consulted at all with Matt Walker at all about your situation Leigh? He is nothing but awesome for helping people fit his stoves to match the needs of his customers.
I know that in many of his Stove Chats, he has mentioned that the only thing you can't change is the core....everything else is flexible. Most of his plans have his core being used to do different functions and look entirely different on the outside, but on the inside they are all the same. Highly recommend you send him the link to this thread.
ISA of the bell is only important if you don't include a bypass (which I see you have in your drawing). This opens up much greater possibilities for bell size and shape to help maximize the space your working with.
Satamax Antone wrote:Why do you want the door to the side?
And in your second drawing, why do you separate the fire unit from the bell?


Blog: 5 Acres & A Dream
Books: Kikobian Books | Permies Digital Market




 3
3




For all your Montana Masonry Heater parts (also known as) Rocket Mass heater parts.
Visit me at
dragontechrmh.com Once you go brick you will never go back!
 1
1




thomas rubino wrote:My vote is for you to build your own in the living room.
Blog: 5 Acres & A Dream
Books: Kikobian Books | Permies Digital Market

|
Uh oh, we're definitely being carded. Here, show him this tiny ad:
Rocket Mass Heater Resources Wiki
https://permies.com/w/rmh-resources
|



.jpg)



