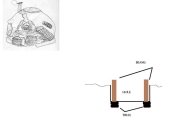posted 12 years ago
Hi, everyone.
I'm in the middle of a straw bale building project and I'm looking for some guidance.
Some background:
I live in an intentional community where a fellow member and I are putting up a bale wall in the earthship we live in. Previously, three exterior walls of the earthship duplex were built with rammed-earth tires and were set into the hillside. The fourth wall is south-facing and is comprised mostly of windows set into timber framing. The roof is wood with insulation and a rubber vapor barrier on top. Hopefully, it will be a green roof soon, but right now it's half-covered with dirt. Six years after it was built, the time has come to replace one of the outer walls because of some seriously concerning leaning shapes that the tires were making. Essentially, it was no longer a straight up and down wall. The main theory is that this problem arose because that wall was not actually in contact with the hill and instead, dirt and rocks had been piled up against it. Considering that there were plenty of holes in the wall allowing air to get in throughout the winter, it seems clear that the dirt that was there was not enough. We think that may have something to do with why it did not hold its shape. The tire wall was load-bearing, so before we took it down, we put in temporary and then permanent posts to support the roof.
And now to my point (I'll get there eventually):
We have 35 feet of wall to build and we are stacking two-string bales against the outside of four or five load-bearing posts. We are sticking two 4' rebars through the bales joining each one to the ones above and below it. Each rebar goes completely through one bale and sticks a little over 1' into the bales below and above. So if you can picture it, some bales have two rebars going all the way through them and others have four rebar ends sticking into them. We are fastening the bales to the load-bearing posts with parachute cord because baling twine was only available in huge quantities. As each course of bales goes up, we are attaching the bale adjacent to the post by wrapping three sides of the bale in the cord, pinning it below and above the bale with bent nails in the post, pulling it tight against the post and tying it.
We are now on the fourth course of bales on the side that is closest to the front wall and it gets shorter as it progresses toward the back wall. We haven't completely finished laying the first course of bales. The question that has come up is about the rigidity of the wall pre-plastering. It seems to be able to hold itself up fine and we're not at all worried about it falling down. However, it does seem to have quite a lot of give when pushed on and it is prone to sway if any pressure is put on it. I imagine that is to be expected at this point, since it is still under construction and it is not anchored at the top yet. Still, I am wondering what we should be looking for when we're done and ready to plaster. When pushing on a bale in the center (not next to a post or other attachment point), is it okay for the bales surrounding it to move slightly, or should it feel like pushing on a concrete wall that happens to be covered in a layer of straw bales? I haven't been able to locate anything in the books we have about assessing the rigidity of the bales before plastering so I assume it's not a common pitfall. Will plastering add much rigidity?
Any pointers would be helpful. Thanks!
Small intentional community farm in the mountains of Vermont.









 1
1

























 1
1











