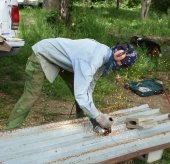posted 8 years ago
Back when I ordered my metal building I talked to the engineer at the plant that makes them. I mentioned that I was thinking of putting a porch on the side of it. He stated, very flatly, that that's impossible. You can't match the contour. Okay, I don't bother to argue with engineers. When the well came in dry and I had to go to roof catchment for water I went ahead and put a porch on so I'd have a place to hang the gutter. That was 8 years age, or there about's. I was a little worried about the joint holding since we get some intense winds here and I was afraid there would be to much movement. I did have to go over it every year or so for the first few years. Very minor fix ups. . . the water coming in was from higher up where that engineer assured me that the joints would be tight.
Anyway, something on one of the other forums jogged me into thinking that someone else might be interested in how it's done. I didn't take pictures while I was doing it but if anyone wants to know more let me know and I can the process.
Tried putting in a picture of the building but the Img button asks for a URL, just like the URL button next to it. I tried attaching it but I don't know how it will look.
bldg.jpg
![Filename: bldg.jpg
Description: [Thumbnail for bldg.jpg]](/t/61343/a/46160/bldg.jpg)








