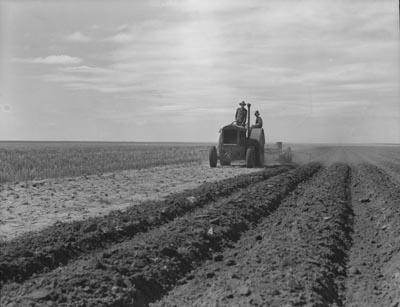




Thanks for building this forum, Paul.








 1
1









 (of course this isn't the least efficient house there is, but hind sight being 20/20, I would have built WAY different than this. At 1568 sq. ft. and having a very efficient - by conventional standards - hvac system, I'm paying less than the average American for utilities, but we no longer want less, we want none.
(of course this isn't the least efficient house there is, but hind sight being 20/20, I would have built WAY different than this. At 1568 sq. ft. and having a very efficient - by conventional standards - hvac system, I'm paying less than the average American for utilities, but we no longer want less, we want none.Does this meet building codes?
No is the answer.
On that note. I can only work with home owner builders who are under NO building codes. The building department has no real way to gage a BIOHOME structure. We do not use nails , sheet rock, water flushing toilets, wells, or outside power hook ups. Nothing that a conventional building would use. So they would make it impossible for you to build using BIOHOME methods.
E.B.D.Sr.


Thanks for building this forum, Paul.




John Polk wrote:
Why is "zero energy" so hard to accomplish now? Before F D Roosevelt (in an effort to supply work to the unemployed) put in thousands of miles of light poles, less than 10% of farms in America had either gas or electric. "The electification of rural America".

Idle dreamer






Thanks for building this forum, Paul.








paul wheaton wrote:
It's important that folks present their position without suggesting that other folks on permies are anything less than perfect.
Thanks for building this forum, Paul.




Idle dreamer









Kegs wrote:
Seemingly, there is no once source of information on how to build with extreme efficiency.
Idle dreamer




hastingr wrote:
Cooling a luxury? Hardly!
Ok, so what about earth tubes.
use a couple 50 yd 4" pipes, buried six feet.
http://www.builditsolar.com/Projects/Cooling/passive_cooling.htm#Other
search for earth tubes in that page.
It will bring your incoming air up to ambient earth temp (probably 55-60 F where you live) and you can provide the rest with a RMH. But even if you RMH fails (how can it fail? I don't know:-) your temp will still be well above freezing and well above "cold enough to be really uncomfortable"
Richard
Thanks for building this forum, Paul.




H Ludi Tyler wrote:
This might come close: http://www.builditsolar.com/index.htm
Thanks for building this forum, Paul.
















Jim Argeropoulos wrote:
First focus on tier 1 ideas: heat retention, rejection, and avoidance. Then go to tier 2: passive systems. Finally tier 3: mechanical equipment
The biggest gains come in tier 1 And they often cost the least to implement

Idle dreamer




 ops:
ops:

 I am very much favoring going super-insulated using a load bearing 2-string straw bale system (R~55) on all 4 sides and essentially atop what is a frost-free insulated slab. I still have a lot to work out, but I am going for 100% passive solar heating efficiency.
I am very much favoring going super-insulated using a load bearing 2-string straw bale system (R~55) on all 4 sides and essentially atop what is a frost-free insulated slab. I still have a lot to work out, but I am going for 100% passive solar heating efficiency.Thanks for building this forum, Paul.












 )
)Idle dreamer




H Ludi Tyler wrote:
solarguy, anything you can post about your retrofit project will be helpful, as I'm wanting to retrofit our cheap-o two storey frame house to be more energy efficient or "zero energy." (as if!)




Idle dreamer














|
Whip out those weird instruments of science and probe away! I think it's a tiny ad:
New Year, New Earth Summit - register for free!
https://permies.com/t/367268/Year-Earth-Summit-register-free
|




