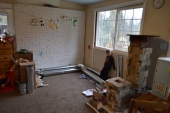




![Filename: 20181215_154422.jpg
Description: The small gable end wall where I plan to put the chimney through. It would come out right in the upper corner where the top roof extends a bit. [Thumbnail for 20181215_154422.jpg]](/t/98066/a/68953/thumb-20181215_154422.jpg)
Support my videos by becoming a Patron
QR code for Bitcoin donations
www.oneheartfire.org to follow my personal permaculture adventures.
Now accepting Gappers for the Permaculture Bike Park project.
My Ant Love wish list:
Biodegradable Bar Oil for my chainsaw. I'm gonna need a lot of this for milling lumber with my chainsaw mill.
Darn Tough Socks that come with an unconditional lifetime warrantee! I go through socks like goats through a fence, these are supposed to last a lifetime or they send you a new pair! Size 12/XL please













Glenn Herbert wrote:Your layout and reasoning looks good to me, given the constraints you have to work with. The one real change I would suggest is to eliminate the longish bent duct routing, and add another half barrel at right angles to the original set. Cutting the end of a half barrel to fit the side of another is not that big of a deal, and plenty of screws will hold the assembly together securely.
Support my videos by becoming a Patron
QR code for Bitcoin donations
www.oneheartfire.org to follow my personal permaculture adventures.
Now accepting Gappers for the Permaculture Bike Park project.
My Ant Love wish list:
Biodegradable Bar Oil for my chainsaw. I'm gonna need a lot of this for milling lumber with my chainsaw mill.
Darn Tough Socks that come with an unconditional lifetime warrantee! I go through socks like goats through a fence, these are supposed to last a lifetime or they send you a new pair! Size 12/XL please





 1
1




Jesse Grimes wrote:Thanks Glenn. I thought about adding another half barrel at 90 degrees to the rest, but I wasnt sure if having a turn in the stratification chamber would cause short circuiting of the gasses, or other problems. It's good to hear that someone else has done this with success.
Jesse Grimes wrote:When running the chimney horizontally out the wall, do you need to provide somewhere for condensation to drain out, or does it just run back down to the clean out at the bottom?
Silence is Golden
For all your RMH needs:
dragontechrmh.com





Glenn Herbert wrote:To clarify, I haven't built a multi-angled barrel bell, but I am sure that it wouldn't matter as long as the top is a continuous level. Matt Walker did it for a restaurant some years ago, with more than six barrels, and two right angles if I recall correctly.
I would give the exterior chimney a drain so condensate would not have to come back inside to be handled. I would use a tee and not an elbow at the base of the chimney.
God of procrastination https://www.youtube.com/watch?v=q1EoT9sedqY

|
I think I'm turning Japanese. I really think so. This tiny ad thinks so too:
Permaculture Design Magazine
https://permies.com/wiki/237407/permaculture/Permaculture-Design-Magazine
|









