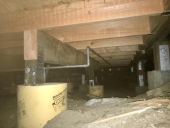





It is a privilege to live, work and play in the traditional territory of the Salish People.
Now drop and give me 52... ~ Come Join the permies Shoecamp! ~ All about Permies, including Tutorials ---
Twenty bucks off the homesteading bundle for the next 72 hours!
 1
1




Our inability to change everything should not stop us from changing what we can.
 5
5




"Study books and observe nature; if they do not agree, throw away the books." ~ William A. Albrecht

 3
3




How Permies works: https://permies.com/wiki/34193/permies-works-links-threads
My projects on Skye: The tree field, Growing and landracing, perennial polycultures, "Don't dream it - be it! "
 1
1




John Daley Bendigo, Australia The Enemy of progress is the hope of a perfect plan
Benefits of rainfall collection https://permies.com/t/88043/benefits-rainfall-collection
GOOD DEBT/ BAD DEBT https://permies.com/t/179218/mortgages-good-debt-bad-debt
 2
2




John C Daley wrote:James, I am surprised the floor boards are normally 11/2 inch thick.
Ian Australia we have tounge and grooved floorboards 20mm or 3/4 inch thick over joists 18 inches apart.
"Study books and observe nature; if they do not agree, throw away the books." ~ William A. Albrecht











 3
3





It is a privilege to live, work and play in the traditional territory of the Salish People.
Now drop and give me 52... ~ Come Join the permies Shoecamp! ~ All about Permies, including Tutorials ---
Twenty bucks off the homesteading bundle for the next 72 hours!
 3
3




 7
7




jordan barton wrote:
So the floor boards are 1 1/2" thick douglas fir boards. ... I cut the boards at my mill in about april/may. They have been covered and stickered for a few months now.
I have been reading about floors and it appears most people use staples/cleats/pnematic nailers. I honestly do not want to buy any more tools in order to put this little floor in which is about 19' x 9' or 171sqft.
One thing which looks cool would be to use old square nails.
I am also tempted to take the boards out one by one and shiplap them with the router.
"Study books and observe nature; if they do not agree, throw away the books." ~ William A. Albrecht

 3
3




jordan barton wrote:Hello folks
I am working on my floor at the moment and i am finding i am wanting to figure out an alternative to putting tons of screws into the floor.
I am wondering if anyone has alternatives to doing that?
One idea i have is to put a thin 1x4 board which has been rounded/beveled every 4 feet or so and screw that down through the floor into the floor joists. A picture might make it easier to understand. I will try and get a photo if that is needed.
I am looking for ways which require the smallest amount of work. I am even open to drilling holes and putting wooden pegs in.
Failure is a stepping stone to success. Failing is not quitting - Stopping trying is 
Never retire every one thinks you have more time to help them - We have never been so busy 
 1
1




jordan barton wrote:thanks for all the input people! I noticed in my searching that places in japan actually designed floors to be squeaky in case of intruders.
*****
Uguisubari or nightingale floors were a thing in 17th century Japan. Pricey and difficult to install, they were found in homes of the wealthy and royalty only.
Also, my extremely cursory glance at the differences between shiplap and tongue and groove indicates that both are nailed in place, sometimes glued and nailed, but always nailed. Shiplap is mostly used as caldding -- I didn't see it used as flooring at all. But, your house, your rules. Good luck with your project! I couldn't do that.
Read about Permies.com site basics in this thread: https://permies.com/t/43625/Universal
 3
3






 2
2




SKIP books, get 'em while they're hot!!! Skills to Inherit Property

|
Thank you my well lotioned goddess! Here, have my favorite tiny ad!
Learn Permaculture through a little hard work
https://wheaton-labs.com/bootcamp
|



