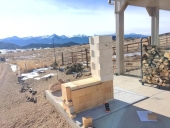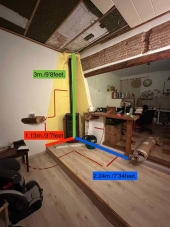
 4
4





 5
5




For all your Montana Masonry Heater parts (also known as) Rocket Mass heater parts.
Visit me at
dragontechrmh.com Once you go brick you will never go back!
 5
5








 5
5




For all your Montana Masonry Heater parts (also known as) Rocket Mass heater parts.
Visit me at
dragontechrmh.com Once you go brick you will never go back!
 5
5




 6
6




 1
1




thomas rubino wrote:Hi Randy;
Common rmh construction has been using shiners. (Bricks stood on the long narrow side with the broad face exposed.)
I see no reason you could not lay them as stretchers, were you thinking soldier or sailor pattern? (Bricks laid flat with narrow side exposed)
For a long while, I thought batch boxes needed a flat roof.
Recently Peter said they do not.
So, I see no reason not to corbel the roof.
Be sure to take lots of pictures to share your build with us.
 1
1





 3
3





|
money grubbing section goes here:
New Year, New Earth Summit - register for free!
https://permies.com/t/367268/Year-Earth-Summit-register-free
|




