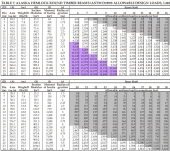Hello,
I am considering a roundhouse build. A decagon, 1.75stories. It would be 32ft diameter. 8/12 pitch, metal roof in heavy snow country.
I have a 16ft capacity bandsaw mill, a woodlot with mostly hemlock, and a 3t excavator.
Given my roof frame design I would need several pieces longer than 16ft. 5x at 23ft for primary rafters and 10x at 21ft for secondary rafters.
I'm stuck between going with roundwood or timbers. Each have implications and concerns. I shall go into more details..
Given my plans/strategy, the implications are as follows:
For roundwood, I'd have to either go hemlock and log myself, which means new roads + inexperienced logger/road builder... or
Hiring a logging truck to deliver 5x 23ft 10in+dia small end and 10x 21ft 8in+dia small end, fairly straight + excess for firewood, which would mean monies.. but may be worth it.
or
for timbers
Felling hemlock by the site, taking a couple passes with a chainsaw mill, then lifting onto the mill and rigging up a system to mill the longer lengths.
With the timbers, I can get more out of the larger, 22in+ hemlocks at the base. But, it seems like a lot of work to pre-mill on the ground and rig a system to push the log through with the mini excavator. I think I can do it with two passes per length on chainsaw mill, and 6 passes/length on the rigged bandsaw mill, and it would require harvesting 7-8 trees, and no new road infrastruture.
I'm concerned about strapping the roof with roundwood. I imagine the curves of the roundwood would make the roof less uniform and impact snow-shedding performance on the metal roof. Is this an issue for people with knowledge/experience?
With the timbers, I can get more out of the larger (22in+ hemlocks at the base), but it seems like a lot of work to pre-mill on the ground and rig, when I could do other structures by keeping things within the bandsaw capacity and mini exc capacity.
Other info:
I'd like to build a smaller version with the same framing for a ~14ft dia duck coop in the early spring, 2025.
I'd be cutting/seasoning the logs/timbers for use in 2026. I'd be doing 14x4 for primary rafters, 14x4 for secondary, 3x14 for Tetiary, and 2x8 for bottom half spanners secured ~half way to primary/secondaries.
I have a machine for clay-chip making and lots of clay, will be infilling walls 12" claychip.
Building code people generally stay away, but I'd like to over-build regardless.
Advice on my current plan or advice in general is appreciated. I do have a rough sketch of the framing plan if people think that is of use I can upload/share. I took the basic design from "The Maloca" seen here:
https://sentinelbc.ca/stay-with-us/#&gid=1&pid=sentinel-05515-jpg . I adapted it for 10sides, and increased the slope + will be adding a tensioned steel cable around the perimeter.

 2
2




 1
1




 2
2





 2
2








 1
1








