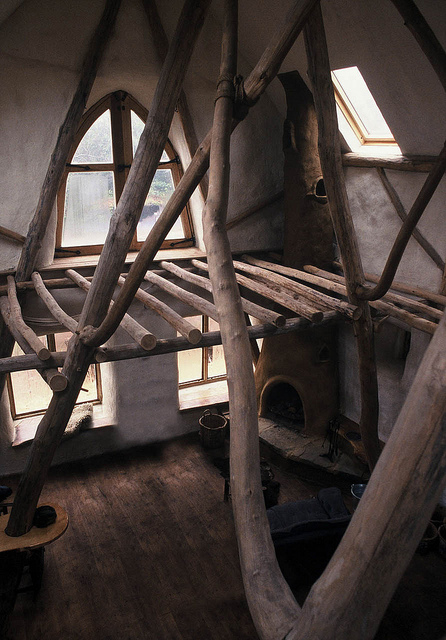
 2
2




 3
3




I want to be 15 again …so I can ruin my life differently.
 6
6










 2
2




'Theoretically this level of creeping Orwellian dynamics should ramp up our awareness, but what happens instead is that each alert becomes less and less effective because we're incredibly stupid.' - Jerry Holkins




 1
1




treating a pole as whatever #×# could be milled from it. The extra bits that would be wasted slabs if milled are bonus material. This should lead to a pleasing amount of overkill.




Julie Reed wrote:
treating a pole as whatever #×# could be milled from it. The extra bits that would be wasted slabs if milled are bonus material. This should lead to a pleasing amount of overkill.
Yes and no. It’s a good general rule of thumb that should mostly work, but not a hard and fast rule that would substitute for graded lumber. I mill my own lumber on a woodmizer, and I know the guidelines of NELMA for grading, so that helps some, but according to the engineers, kiln dried lumber has more strength than equal sized rough sawn air dried lumber, owing to how the fibers interlock differently during kiln drying. On the other hand, there’s a lot of crap at the lumber yards that amazes me how it could pass grade.
One thing I would definitely do with round timbers is peel the logs when green, to speed drying and to observe defects both existing and as they form during drying (cracks, splits). I’m not a huge fan of framing with roundwood, since you can’t see the inside at ALL, and have the potential to end up with something like a section with heart rot that is weak but hidden.
'Theoretically this level of creeping Orwellian dynamics should ramp up our awareness, but what happens instead is that each alert becomes less and less effective because we're incredibly stupid.' - Jerry Holkins




I have yet to find heart-rot in a tree without any sign of it from either the outside, top, or bottom.
It is my belief that structurally significant cracking is made more likely by this milling, too.




 1
1








 1
1























Inmate, Natures Asylum, Siskiyou Ward
"Live Simply, So Others may SIMPLY LIVE"





 1
1





|
Not looking good. I think this might be the end. Wait! Is that a tiny ad?
Learn Permaculture through a little hard work
https://wheaton-labs.com/bootcamp
|

