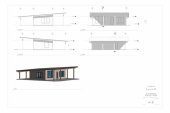posted 9 years ago
I've been an occasional lurker at Permies for quite a while, going back uncounted pages of threads to read good information. I finally registered, looking for some guidance on a couple of issues we are currently having. While I have more than a little experience in conventional stick framing as well as post frame building.
We were working towards building a small timberframe cabin. Having hewn about 1/3 of the needed timbers, from white oak, harvested onsite (about half of that with a chainsaw mill and half of it with a broadaxe...the broadaxe actually ends up being considerably faster for me than the chainsaw mill, as well as producing much straighter dimensions), I'm actually legitimately running out of time, because of time constraints.
While having the timbers milled elsewhere and/or purchasing already milled timbers has proved to be prohibitively outside of my budgetary limits, but having found a local mill that can provide me locally-sourced dimensional lumber, the decision was made to alter our plans, and stickframe the cottage/cabin, using those beams we already have as "functional highlights," if you will. This is where my issues arises.....
1) The original timber frame plan was to use 6x8 rafters, 10' o.c. with purlins in between, and metal roofing over that, for rainwater catchment considerations. I was discussing my altered plans today, with two friends who have spent their entire working career in the construction industries (we're all in our early 40s. One of those is the VP of a post frame building company. The other is a senior field supervisor for a multi-state construction company....in other words, at least within conventional construction concerns, I certainly value their expertise and concerns). My altered plan involved simply doing a conventional post-frame-type roof structure: dimensional rafters at 10' o.c., with purlins in between those. While I recognize that up to 24" o.c. is normal, I've specifically looked at over 20 post frame barns in the last month, in the local area, and in regions with significantly higher snowloads (Idaho, Oregon, and northern Nevada, to be specific), that were built with the 10' o.c. and purlins method. And, of course, larger o.c. spans are typical in traditional timberframing.
One of the local friends pointed out that this worked in timberframing, because of the greater load-bearing strength of the timbers, versus dimensional lumber...i.e. a 4x8 or 6x8 has significantly greater load-bearing capacity than a 2x8. So, part one of the first question is, should the planned design carry roof loads in a place with no significant snow load? Part two of the first question is, if not, would it be possible to glue and screw multiple 2x dimensional pieces together to, in effect, create a 4x or 6x beam, to replicate the load-bearing (or close to it), of a timberframe beam to carry the load, and do this this way?
While trusses would be an option, because of roof design considerations (we need one portion of the under roof to provide loft space, and the rest will be a vaulted/cathedral type roof area, for aesthetic and climate management reasons), they really won't work (and are prohibitively expensive at this point).
2) Because of the desire for the vaulted/cathedral ceiling, and the 10/12 pitch of the roof design, we can't do normal stick frame rafter ties, or we lose a significant portion of the height of the vaulted ceiling area. My idea was to use one of the hewn timbers as a single "collar tie," at the top of the walls (adequately supported, of course). Would this be adequate to prevent rafter spread, even if I had to do normal rafter spacing at 16" o.c. or 24" o.c., or do I HAVE to have a ceiling joist/collar tie at the same intervals?
3) Third question involves a completely different area.....
The plan with the timberframe was to use clay slip straw for infill, with earth and lime plasters. I would still like to do this with the stickframed structure. Unlike the timber frame however, with its normal knee-braces, etc, for lateral stability and windbracing, typically in the stick framing, that is coming from the sheathing and/or siding. Can I "frame" in knee braces of some sort, or does the clay slip straw infill somehow offer lateral bracing, in a way I cannot even begin to imagine?
Overall design goals for the structural aspects of the house include:
four person family, with one or two more children in the not-too-distant future, and one large (Gladiator Mastiff) dog. Hot climate area (western edge of the Ozarks, near Stillwell, OK area), so white, limewash walls will reflect some heat, while adequate ventilation to allow good breeze access to the house, and heat escape (thus the vaulted ceilings), should keep the temperatures inside bearable.
Beyond that, between Gaelic heritage on both sides of the family, and the strong Gaelic cultural impact on the region, we would like to keep the design aesthetics in line with traditional vernacular architecture of small farm cottages of the British Isles. Eventually, the exterior walls will also be covered with limewashed stone, in pursuit of this as well, further improving thermal properties of the structure. While the Gaelic vernacular style is not completely appropriate for the area, I'm trying to blend the local environmental requirements with the vernacular of that region, tastefully.
Hopefully this makes sense....





































