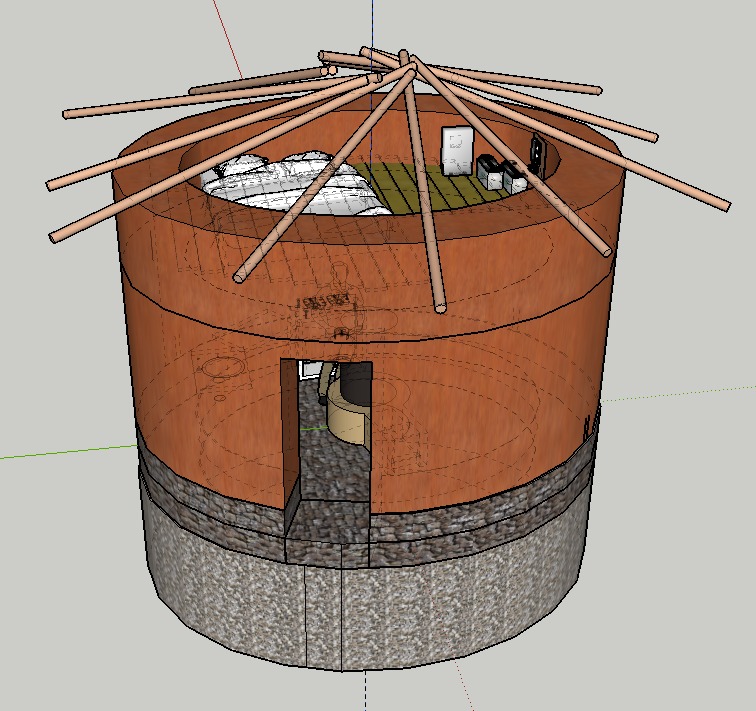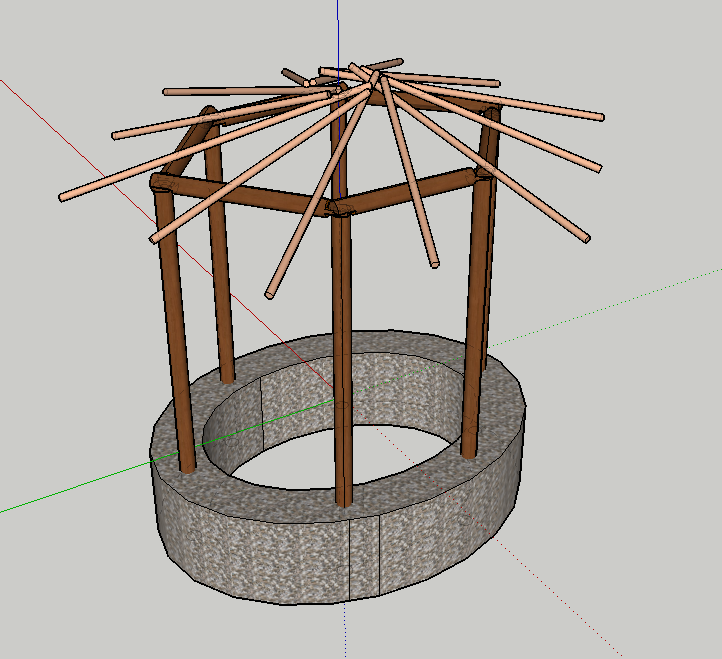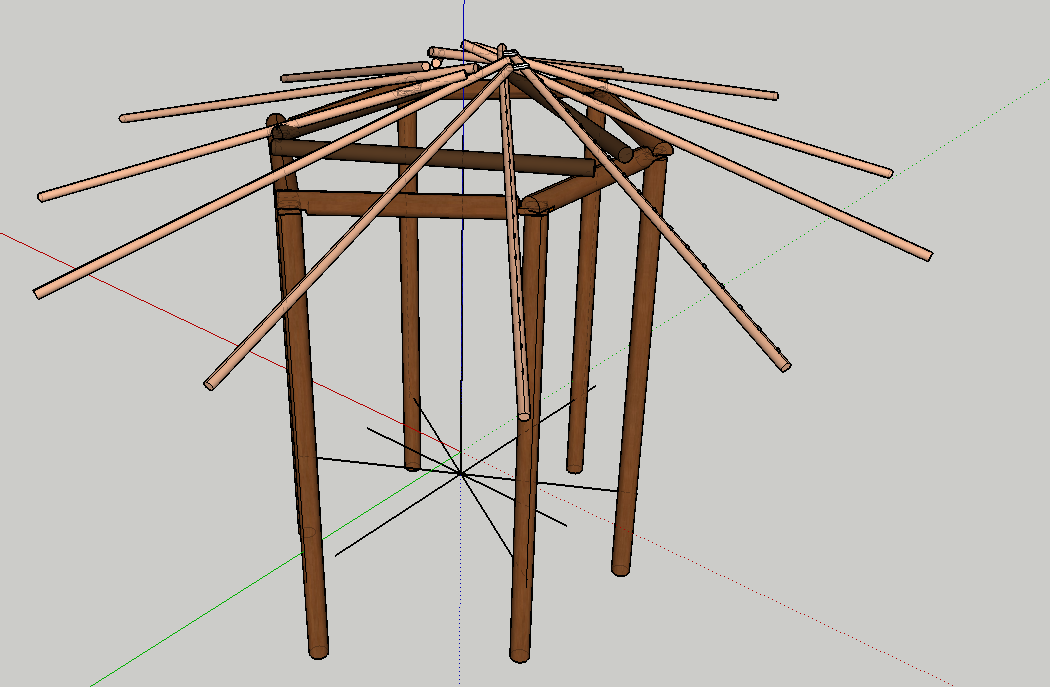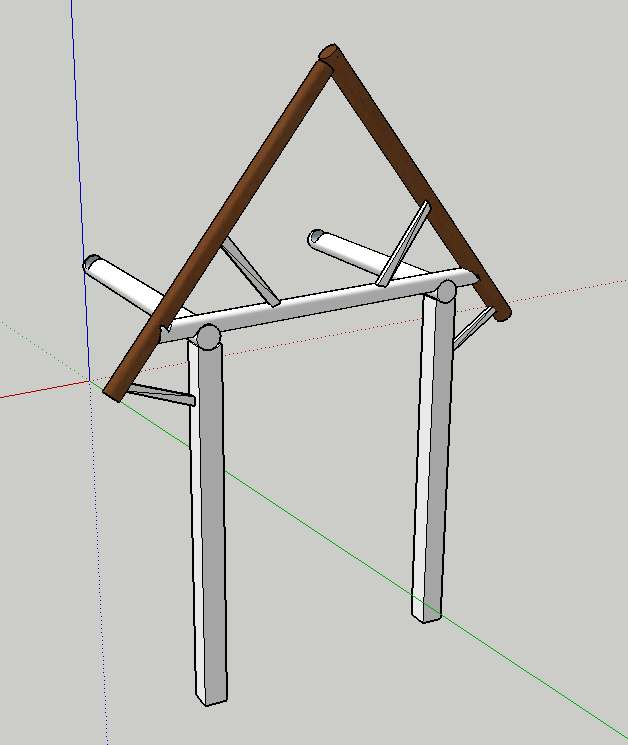
 5
5





















 2
2




John Daley Bendigo, Australia The Enemy of progress is the hope of a perfect plan
Benefits of rainfall collection https://permies.com/t/88043/benefits-rainfall-collection
GOOD DEBT/ BAD DEBT https://permies.com/t/179218/mortgages-good-debt-bad-debt




 1
1








John Daley Bendigo, Australia The Enemy of progress is the hope of a perfect plan
Benefits of rainfall collection https://permies.com/t/88043/benefits-rainfall-collection
GOOD DEBT/ BAD DEBT https://permies.com/t/179218/mortgages-good-debt-bad-debt
 1
1




Lorinne Anderson: Specializing in sick, injured, orphaned and problem wildlife for over 20 years.




 1
1




![Filename: steep-roof-v2-w-panels.png
Description: If this is possible, any advice on what kind of joins to make? [Thumbnail for steep-roof-v2-w-panels.png]](/t/144529/a/113543/steep-roof-v2-w-panels.png)














Lorinne Anderson: Specializing in sick, injured, orphaned and problem wildlife for over 20 years.














 1
1





 1
1





 1
1


















































![Filename: tenon-1.png
Description: [Thumbnail for tenon-1.png]](/t/144529/a/115978/tenon-1.png)
![Filename: tenon-2.png
Description: [Thumbnail for tenon-2.png]](/t/144529/a/115979/tenon-2.png)
![Filename: tenon-3.png
Description: [Thumbnail for tenon-3.png]](/t/144529/a/115980/tenon-3.png)

 1
1





 1
1









![Filename: roof-support-v2-1.png
Description: I'm losing sleep trying to figure out how to secure the gable posts so the wind wouldn't blow it over [Thumbnail for roof-support-v2-1.png]](/t/144529/a/117552/thumb-roof-support-v2-1.png)





Lorinne Anderson: Specializing in sick, injured, orphaned and problem wildlife for over 20 years.












![Filename: gable-w-supports-1.png
Description: [Thumbnail for gable-w-supports-1.png]](/t/144529/a/117815/gable-w-supports-1.png)
![Filename: gable-w-supports-2.png
Description: [Thumbnail for gable-w-supports-2.png]](/t/144529/a/117816/gable-w-supports-2.png)
 2
2





 2
2












Maruf Miliunas wrote:Progress report…!





 1
1




Blog: 5 Acres & A Dream
Books: Kikobian Books | Permies Digital Market

 2
2





|
"Don't believe every tiny ad you see on the internet. But this one is rock solid." - George Washington
Learn Permaculture through a little hard work
https://wheaton-labs.com/bootcamp
|





