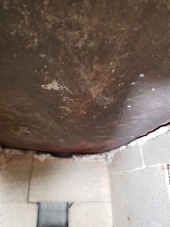
 5
5




 4
4




 3
3




 3
3




 2
2





 4
4





 4
4




 So the core materials are not bad even if not ideal for heating quickly. I think just reconfiguring the core to spec (which obviously requires increasing the height of the enclosure around it) will improve your situation, depending on the rest of the system being okay.
So the core materials are not bad even if not ideal for heating quickly. I think just reconfiguring the core to spec (which obviously requires increasing the height of the enclosure around it) will improve your situation, depending on the rest of the system being okay.









 3
3




How Permies works: https://permies.com/wiki/34193/permies-works-links-threads
My projects on Skye: The tree field, Growing and landracing, perennial polycultures, "Don't dream it - be it! "

 4
4





 10
10




For all your Montana Masonry Heater parts (also known as) Rocket Mass heater parts.
Visit me at
dragontechrmh.com Once you go brick you will never go back!
 9
9








 5
5




For all your Montana Masonry Heater parts (also known as) Rocket Mass heater parts.
Visit me at
dragontechrmh.com Once you go brick you will never go back!
 3
3




 8
8





 4
4




 4
4




regards, Peter
 3
3




 6
6





|
no wonder he is so sad, he hasn't seen this tiny ad:
New Year, New Earth Summit - register for free!
https://permies.com/t/367268/Year-Earth-Summit-register-free
|



