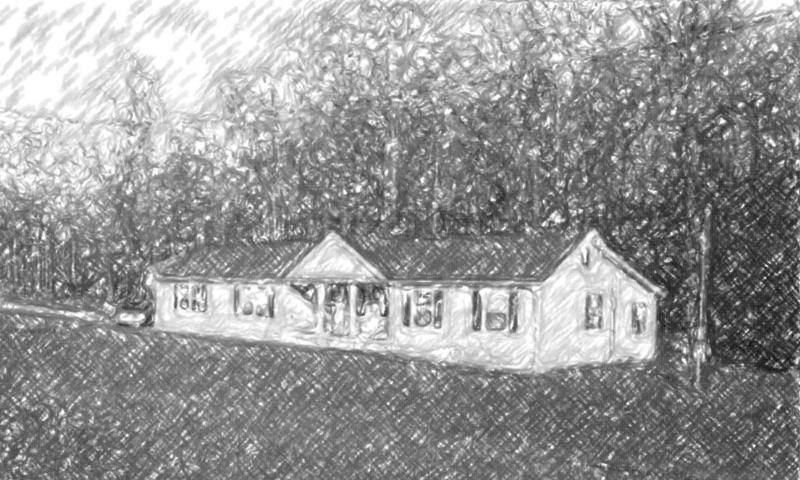




 1
1




 1
1








David Mcgowan Hicks wrote:How much of the home do you really need? Seal off part of it and live in a smaller home, concentrate on insulating windows and doors in that area, and seal off all heat and air vents in the other part.




Alder Burns wrote:We've been in a similar situation with an old double-wide. A rocket mass heater will take a LOT of time to make, unless perhaps you can schedule some sort of workshop or blitz. Do you have access to plenty of firewood? If so you might consider an insert or woodstove venting up the existing central fireplace chimney. This will be easier than adding an additional chimney, unless you replace a window with some metal and route the stovepipe out that way. As stated above, try to close off little-used parts of the house for the winter and/or at night. Have thick curtains on all the windows that are closed at night and/or staple plastic over the inside windowframes. If your windows are old single-pane with metal frames they are a big heat loss. Weatherstrip doors and anywhere else you feel a draft.
Remember that using electricity to change something's temperature is inherently profligate. It is more efficient, and usually cheaper, to burn a fuel directly. The problem is the cost of replacing the infrastructure. As budget allows, consider switching an electric stove for gas, same for water heater. Connect both to propane tanks just outside the house rather than go to the expense of getting a big tank placed, if need be to save $. A microwave uses less power than an electric oven for a given mass of food....you are only heating the food rather than the whole space. If you do the wood stove, get one with removable pan "eyes" to cook on, or just put pots directly on it. Have a big pot for hot water. Get some cast iron pots and learn to cook on the embers. If you are in a dry climate, consider an evaporative cooler ("swamp cooler") instead of or to supplement AC.




"You must be the change you want to see in the world." "First they ignore you, then they laugh at you, then they fight you, then you win." --Mahatma Gandhi
"Preach the Gospel always, and if necessary, use words." --Francis of Assisi.
"Family farms work when the whole family works the farm." -- Adam Klaus




R Scott wrote:do you have a basement? If you do, you can either live in the basement through the worst of the heat or pump air through the basement to pull as much cool as possible from it. A couple floor vents and a fan will do a lot more than you think.
Are you building on the same site or selling the house and moving? It changes how you think about recouping your money. You can add rolled insulation to the attic and re-roll and move it to the new place (get the natural fiber or the encapsulated stuff if you do). If you are selling it, get the blow-in insulation everywhere you can. You want that power bill as low as possible for listing the home.
It does not take much of a woodstove to heat your house if it is an open plan. Any woodstove beats a fireplace.
Outdoor kitchens help if you cook or bake a lot. It doesn't have to be fancy or expensive to get the heat out of the house.
Think about putting an exhaust fan in the computer room. It may be cheaper to exhaust it than cool it.
Shade cloth window screens help a LOT. Whole shade cloths hung from the eaves outside do even more if you can get away with it.
Running a sprinkler on the roof also helps an AMAZING amount.
ETA: You posted answers while I was typing questions....
You can earthen plaster the walls to add a lot of mass and seal some of the air leaks, helps with humidity as well.

























relevant ->Hardy Kiwi Kickstarter l YogaToday 2 week trial l Daring Drake Farm - NY
The farming village was above all a society of philosophers without a need for philosophy - Fukuoka




Just call me Uncle Rice.
17 years in a straw bale house.




It can be done!
 1
1




 1
1













|
Slideshow boring ... losing consciousness ... just gonna take a quick nap on this tiny ad ...
Rocket Mass Heater Resources Wiki
https://permies.com/w/rmh-resources
|



