
 13
13







 2
2







 3
3




 6
6




John Daley Bendigo, Australia The Enemy of progress is the hope of a perfect plan
Benefits of rainfall collection https://permies.com/t/88043/benefits-rainfall-collection
GOOD DEBT/ BAD DEBT https://permies.com/t/179218/mortgages-good-debt-bad-debt



 4
4




 2
2




John Daley Bendigo, Australia The Enemy of progress is the hope of a perfect plan
Benefits of rainfall collection https://permies.com/t/88043/benefits-rainfall-collection
GOOD DEBT/ BAD DEBT https://permies.com/t/179218/mortgages-good-debt-bad-debt



 8
8




 3
3




John Daley Bendigo, Australia The Enemy of progress is the hope of a perfect plan
Benefits of rainfall collection https://permies.com/t/88043/benefits-rainfall-collection
GOOD DEBT/ BAD DEBT https://permies.com/t/179218/mortgages-good-debt-bad-debt



 2
2




 3
3




John Daley Bendigo, Australia The Enemy of progress is the hope of a perfect plan
Benefits of rainfall collection https://permies.com/t/88043/benefits-rainfall-collection
GOOD DEBT/ BAD DEBT https://permies.com/t/179218/mortgages-good-debt-bad-debt



 5
5







 12
12




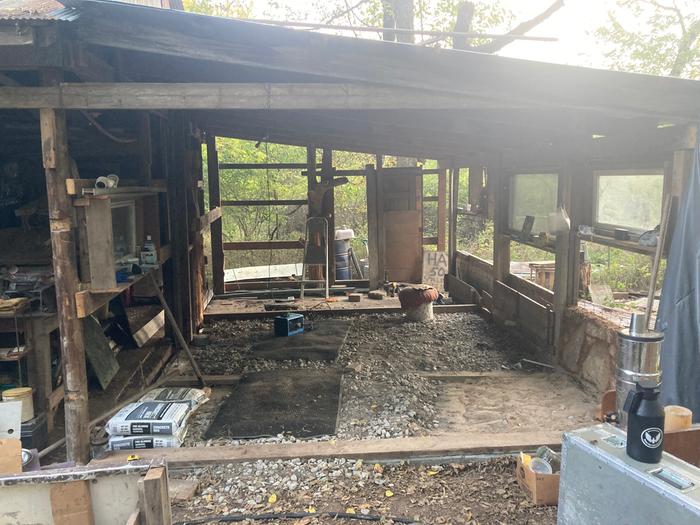
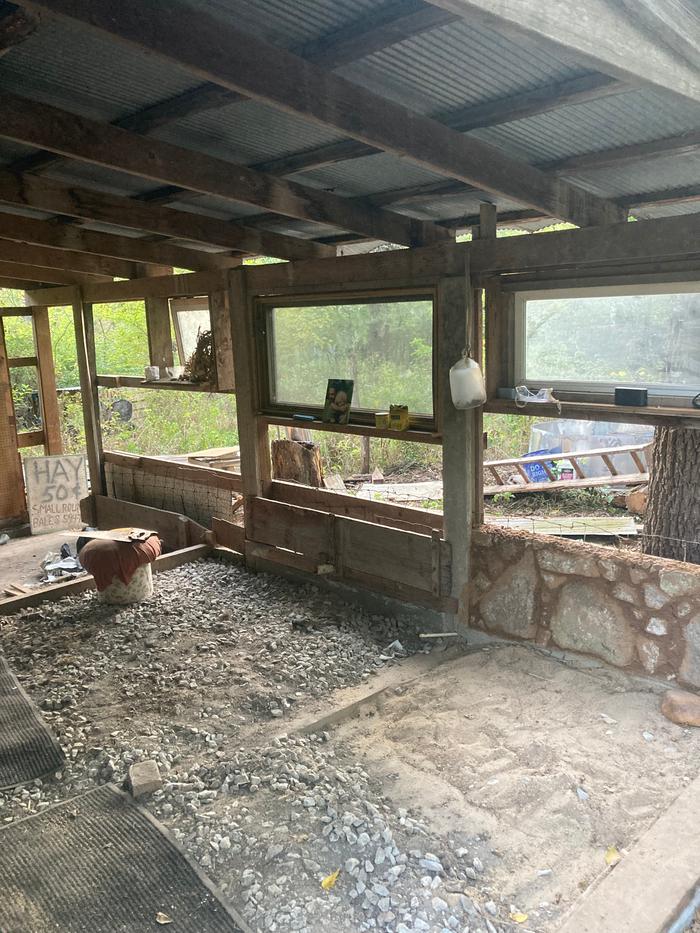
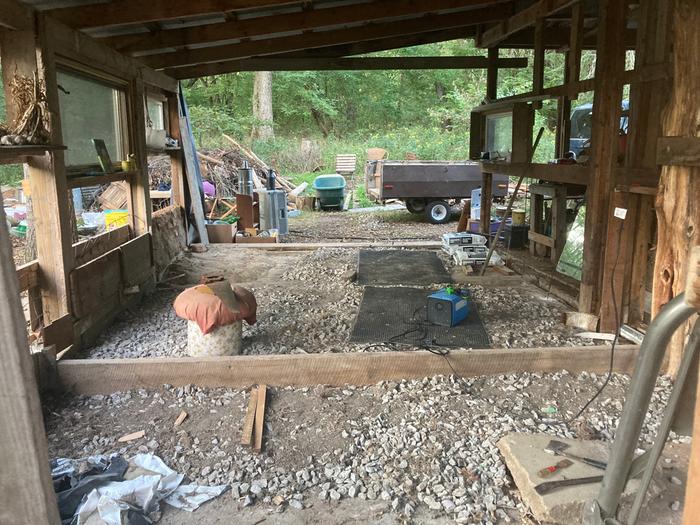
 4
4




John Daley Bendigo, Australia The Enemy of progress is the hope of a perfect plan
Benefits of rainfall collection https://permies.com/t/88043/benefits-rainfall-collection
GOOD DEBT/ BAD DEBT https://permies.com/t/179218/mortgages-good-debt-bad-debt



 4
4




 2
2




I’m unclear how galvanised metal will affect clay and sand…
John Daley Bendigo, Australia The Enemy of progress is the hope of a perfect plan
Benefits of rainfall collection https://permies.com/t/88043/benefits-rainfall-collection
GOOD DEBT/ BAD DEBT https://permies.com/t/179218/mortgages-good-debt-bad-debt
 2
2




 2
2




 1
1




John Daley Bendigo, Australia The Enemy of progress is the hope of a perfect plan
Benefits of rainfall collection https://permies.com/t/88043/benefits-rainfall-collection
GOOD DEBT/ BAD DEBT https://permies.com/t/179218/mortgages-good-debt-bad-debt



 3
3




 3
3




Ando McFin wrote:It’s been a little while since I’ve updated my progress mostly because it’s been slow and steady progress prepping the space for the exciting work of wall building!
I have drilled holes in the existing slab to insert rebar to help tie the cement stem wall to the existing floor. I’ve poured almost all of those stem walls by now most of which will be at final floor level so they will be mostly hidden in the interior.
It was decided that the floor was probably poured sloping towards the back and did not sink like I originally thought. The reason may be because it was an animal barn originally so for easier cleaning/spraying out they probably poured it at an angle.
A build too cool to miss:Mike's GreenhouseA great example:Joseph's Garden
All the soil info you'll ever need:
Redhawk's excellent soil-building series








 3
3








 3
3







 4
4







 7
7




 2
2







 9
9







 7
7




 1
1







 9
9




 3
3







 4
4




 2
2




Ando McFin wrote:Ooh Great! I’d be really interested to follow along! Do you have any info on these forums about your plans/progress? I wasn’t able to find much info when I was starting out but it would be great to continue to refine this method as im planning on doing more work with it.
 been researching loads, and helped on a chip slip house last summer.
been researching loads, and helped on a chip slip house last summer. 









 8
8







 12
12




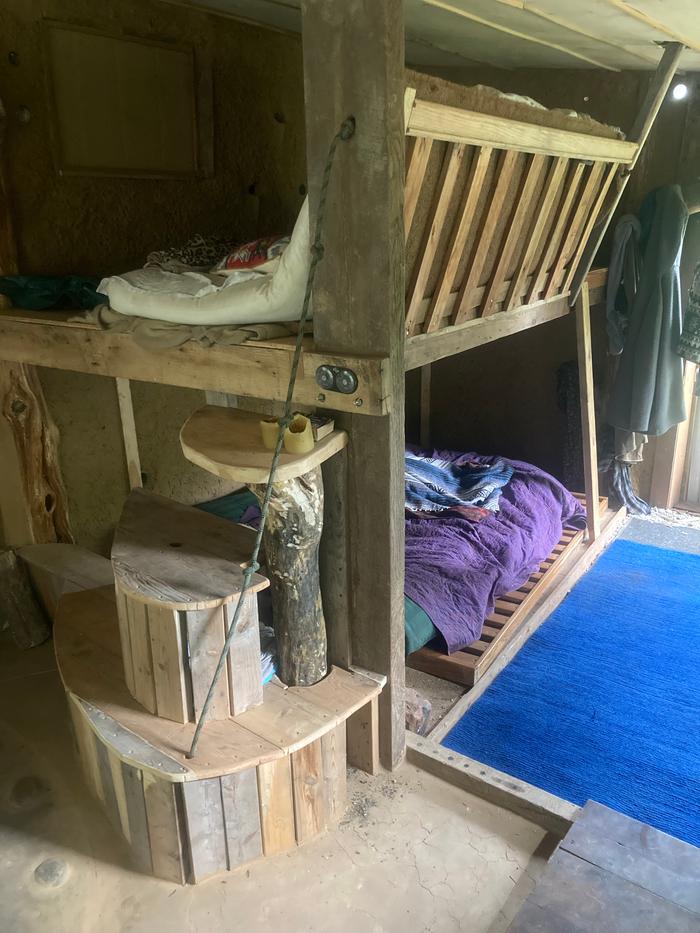
 3
3




A build too cool to miss:Mike's GreenhouseA great example:Joseph's Garden
All the soil info you'll ever need:
Redhawk's excellent soil-building series





 2
2




 1
1







 5
5




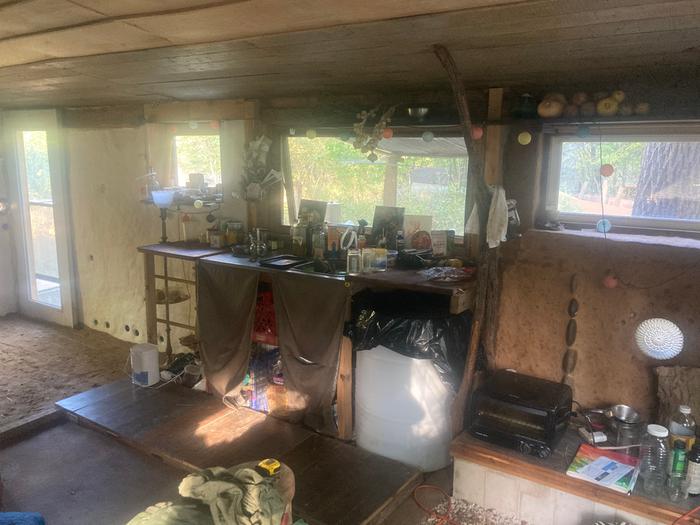

|
Always look on the bright side of life. At least this ad is really tiny:
The new purple deck of permaculture playing cards
https://www.kickstarter.com/projects/paulwheaton/garden-cards
|

.jpg)



