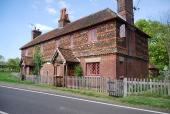posted 7 years ago
The purloins attop the insulation?
That will pinch the insulation.
If your metal roofing is corrugated lengthwise,like most are, you could set 2x4s perpendicular to the arches,and lay your insulation in between the 2x4.
Then a layer of visqueen followed by the metal roofing.
Alternatively, we use the space between the trusses.
Visqueen on the inside, held in place by the 1" pine.
Fill the space between the trusses with insulation.
Visqueen, then metal roof.
I've had good luck protecting visqueen from Sun and other damage by covering it with carpet,but metal is tougher and mostly water proof.
I love the cast insulation, but I only have direct experience with perlite concrete. It must be kept dry, otherwise freeze/the cycles wreak havoc on it.
I've recently tried soil cement with good results,but it wasn't insulative at all.
If you wanted to try casting in place maybe try styrocrete or perlite concrete.
I would run some screws through the rafters,to give the cementious mix something to hold onto
Visqueen and 1" wood along the bottom.
Mix in ratios of 1 cement to 6 insulation to 3.5 liquid by volume.
Pour it on, pushing it into the corners,scrape off level with the top of the rafters.
I would top this with mesh of some kind stapled in place,followed by a coat of 1 cement to 2 sand to 1.5 liquid.
I keep saying liquid because various admixture add waterproofing and help newer and older cement meld,but I've not tried any of them yet, but intend to try strait latex paint, because it's cheap (free).
Other water proofing layers can be waxes, oils,soaps strait cement, waterstop cement, commercial cement water proofing products, simple exterior paint,
One recipe for waterproof whitewash includes oil which is said to react with the lime and form soap.
A visqueen layer would have to be held in place by something that will either be iffy (a glue) or penetrate the visqueen itself.
It also needs protection in its own right, and that layer will need a way to connect.
Of course metal is still an option.
Other than expense, the only drawback I see is water maybe gathering in the corrugated channels.
While Ive never built anything really signifigant with these techniques, I have used water stop cement over mesh, stappled to a wooden surface to create a kitchen counter. In use for years with no sign of rot.
I have used regular cement/mesh/visqueen/wood as the roof and floor of a chicken coop with similar results.
My rocket stove cores are all cracking due to being wet/frozen/thawed. Oops, I got dustracted, but it's no reflection on the material itself.
I'm not sure perlitecrete is better insulation than rockwool, in fact I doubt it is.
More natural insulation is out there, but their main benefit(they will eventually returns to the earth) is also their main flaw.














 2
2











