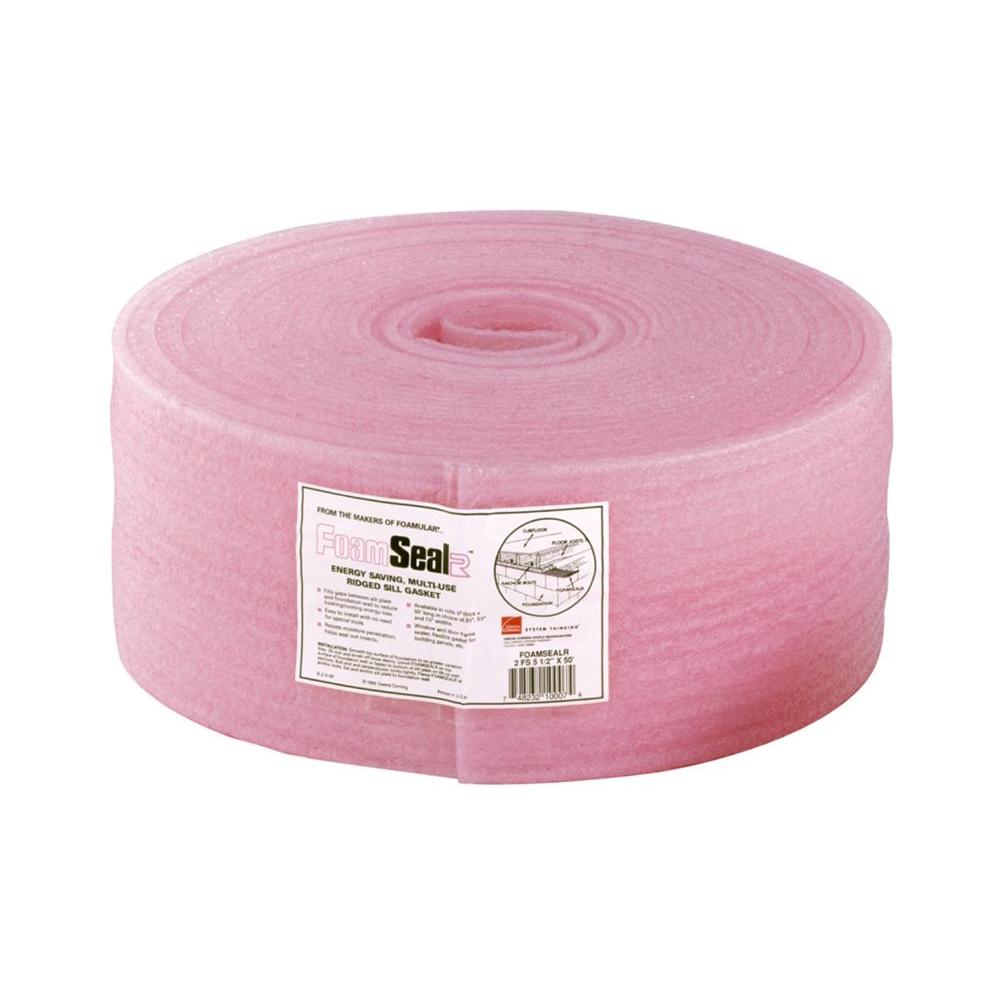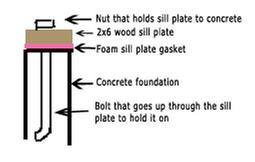
 8
8




Gardens in my mind never need water
Castles in the air never have a wet basement
Well made buildings are fractal -- equally intelligent design at every level of detail.
Bright sparks remind others that they too can dance
What I am looking for is looking for me too!

 1
1




That can be an issue with a wooden shed built on a concrete base also. The "industry" approach here is to use a strip of foam between the concrete and the sill plate that's designed for that job. In our climate, they often use rocks for the bottom foot of cob houses, and similarly, there's a metal flashing between that knee-wall and the cob to stop the moisture from the earth from migrating up into the cob. (we're wet for months on end in the winter with minimal sun to dry things.)Pearl Sutton wrote:It talks of a tiny house that was built out of wood on a metal frame without accounting for condensation from the cold metal hitting the wood beams. Basically the place was rotting from the floor upward.
Visit Redhawk's soil series: https://permies.com/wiki/redhawk-soil
How permies.com works: https://permies.com/wiki/34193/permies-works-links-threads
 2
2




 4
4




Scared is good - that way you will find people who *know* how build right for your ecosystem, and read about industry standards, and come up with a plan that won't be a disaster in the medium, let alone long term.Molly Wisconsin wrote:I read this and am scared by it, as I have already purchased a trailer to build on, and house plans, that seem to mimic this structure!
The main culprits leading to the floor damage were cold, moist air infiltrating the framed floor through seams in the sheet-metal bed that had not been air-sealed and, more critically, warm, moist air from the interior condensing on the inside surface of the trailer’s sheet-metal bed and saturating the vapor-open Rockwool batt insulation on top of the metal between sleepers.
Visit Redhawk's soil series: https://permies.com/wiki/redhawk-soil
How permies.com works: https://permies.com/wiki/34193/permies-works-links-threads
 7
7




Molly Wisconsin wrote: "The "industry" approach here is to use a strip of foam between the concrete and the sill plate that's designed for that job."



Gardens in my mind never need water
Castles in the air never have a wet basement
Well made buildings are fractal -- equally intelligent design at every level of detail.
Bright sparks remind others that they too can dance
What I am looking for is looking for me too!

 4
4




Maybe - where I live in Canada, the foam is white not pink. I would go by the description and purpose rather than relying just on colour.Pearl Sutton wrote:In my words it would be "use a thermal break/vapor barrier between the metal and wood." The article came off of a conventional construction site, and it was meant for people familiar with that pink foam that is used between the concrete and the wood.
Visit Redhawk's soil series: https://permies.com/wiki/redhawk-soil
How permies.com works: https://permies.com/wiki/34193/permies-works-links-threads
 5
5




 5
5




 6
6




Molly Wisconsin wrote:Thank you all for the advice, especially Pearl that picture about the foam strip! I have taken a Tiny House building workshop, a woodworking class at our tech school, and read every book our library has on tiny houses and this has never come up. Onward and upward this gives me more to investigate.
Gardens in my mind never need water
Castles in the air never have a wet basement
Well made buildings are fractal -- equally intelligent design at every level of detail.
Bright sparks remind others that they too can dance
What I am looking for is looking for me too!


| I agree. Here's the link: http://stoves2.com |




