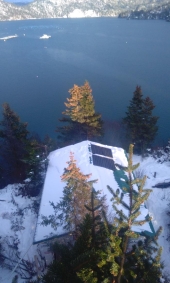
 7
7





 8
8




For all your Montana Masonry Heater parts (also known as) Rocket Mass heater parts.
Visit me at
dragontechrmh.com Once you go brick you will never go back!
 5
5




 4
4




 9
9




Gábor Kertész wrote:Also is that right that a full load for the 8" batch would be around 0,6 cubic meter (or 2,3 cubic feet)?
regards, Peter
 8
8




Gábor Kertész wrote:I also just looked it up: the yurt that we bought was (is) until now heated with a 3,5 kW output split air conditioner. That would indeed be in the range of an 8" batch with 2 fires per day.
Can 2 fires follow each other if the mass is sufficient, or do they have to be apart in time? (I have since found the term "double fire" on Peter's site, which I presume is exactly this.)
Gábor Kertész wrote:Edit| For the wood load above: there was a decimal error, I calculated about 0,054 cubic meters. Stills comes out to just above 4 cords per winter (averaging 20 °C delta T). It seems a tad too much, but that could be my lack of experience speaking.
regards, Peter
 4
4




 8
8




regards, Peter
 4
4




 6
6




Gábor Kertész wrote:Should the 1:5 rule be adhered to in general however? If I lower the bench with about 10 cm from the level of the first bell I get that ratio, but I also exceed the recommended total ISA with at least 0,5 m2.
regards, Peter
 4
4




 5
5




Gábor Kertész wrote:That actually was my main question. I will keep the two chamber on the same floor then.
If I have to make a call however between an undersized chimney, an oversized ISA and a somewhat undersized CSA in the bench, would I still be best to go with the tighter bench? Or should I keep looking for another solution?
Gábor Kertész wrote:I'd also like to understand the physics of placing the oven. Would it be too cold further away from the firebox? Would it's top be too hot, being closer to the top of the bell, while it's floor not enough? I understand that for one the firebox itself is very hot, and two that in the bell the hotter gases are higher up.
Gábor Kertész wrote:Also: are 4 cm thick firebricks sufficient for the firebox, and can I cast a clay bonded perlite riser for it? I'm a bit more hesitant to try my hand at cutting firebricks than at casting. I would also use as little rock wool (or alternative, as with the 5-minute riser) as possible.
regards, Peter
 2
2




Peter van den Berg wrote:
I would look for another solution. Why would you incorporate compromises in building such a heater, while the published design parameters are known to work? Almost guaranteed, I dare to add.
Peter van den Berg wrote:On top of the firebox would be the best location, in my opinion. The top of the oven could be insulated and the hot floor could be damped somewhat to place an oven plate on spacers. By the way, the firebox is a very capable oven in itself, provided the fuel is all down to coals.
Peter van den Berg wrote:Please use sturdier bricks for the firebox, able to withstand manual abuse. The riser however, could be built using 3 or 4 cm firebricks. When cast, preferably bought material, no home DIY recipes. And no rock wool in those quarters, this isn't up to the job in a mass heater.
 4
4




 4
4




Gábor Kertész wrote:On another note: I have a concrete foundation for the RMH. Is it enough if I place firebricks only under the core? Should I cover the entire foundation with some sort of bricks, or can the bell floor be the concrete?
Gábor Kertész wrote:Remembering Peter's earlier advice about the floor levels I've got the feeling that this could distract gas flow between the first bell (floor mostly filled by the core base) and the bench bell.
Gábor Kertész wrote:And yet another: I need to bridge the bell above the oven. I can by a 1000x250x60 (mm) brick bridge element rated to 700 °C. It would sit about 60 cm-s below the top of the riser and 2 cm-s above the oven. Would that suffice?
regards, Peter
 4
4




 6
6




Rocket surgeon and soil builder... healthy plants are all about the soil.
- My 6" Batch Rocket specs and materials list: https://permies.com/t/248275/Batch-Rocket-Double-Skin-Bell
- Batch Rocket detailed build thread with Q&A: https://permies.com/t/238503/Batch-Rocket-Build
 4
4




 6
6




Gábor Kertész wrote:My only problem is that with about 30 cm under the core (and still confirming to constraints such as the design parameters, the beds, the oven and the sourceable chimney) I would exceed the maximum recommended ISA by about 1 sq meter.
My idea to rectify this issue is to seal off the 6 cm gap between the two sides of the firebox and the outer wall of the bell - as well as the 30 cm under the firebox. This way gases could only flow under the heat riser and the back wall of the firebox and I'm not sure whether this wouldn't defeat the entire purpose of elevating the core in the first place.
regards, Peter






 4
4




Peter van den Berg wrote:There's a much more elegant solution: shorting the riser to 8B instead of 10B, and the bell accordingly.
Rocket surgeon and soil builder... healthy plants are all about the soil.
- My 6" Batch Rocket specs and materials list: https://permies.com/t/248275/Batch-Rocket-Double-Skin-Bell
- Batch Rocket detailed build thread with Q&A: https://permies.com/t/238503/Batch-Rocket-Build
 3
3




Peter van den Berg wrote:The longer story: you've drawn a 20 cm system, height of the riser according to the recommended dimensions 144.68 cm. The riser could be 8/10th of that, being 115.74 cm. Above the riser there should be at least a headroom equal to the chimney diameter. So your bell could be about 30 cm lower now, possibly enough to adhere to the recommended ISA?
 4
4




 6
6




Gábor Kertész wrote:ISA. Is the riser height a minimum recommendation, or are the 8x and 10x base important proportions?
regards, Peter
 4
4




 5
5




Gábor Kertész wrote:I also just realized that I didn't directly address (and the drawings aren't completely clear) another question: for now I designed the bell to snugly encompass the oven. How problematic would it be if the gases could only flow down behind the oven and not around it's sides? That CSA is still above 5x the riser CSA and then the gases would have space to flow around the firebox under the sides of the oven.
Would this work? Or would it obstruct the flow too much?
regards, Peter
 4
4




 1
1




 4
4




 5
5




Gábor Kertész wrote:Next pics and my first new question: the vertical piece of the floor channel is a bit off. Should I reweld it to make it straight? I think it ended up being far too short as well... I tried to base it off of the Mallorca core - but I realized only now that that core is 6"-es while mine is 8"-es large. How high should the vertical piece be?
Gábor Kertész wrote:And my second new question: I put a half inch kaowool sheet under the riser to make the base under it level. Will that cause cracks later on between the riser and the firebox? I have no desire to dismantle and rebuild the core but even less of a desire to finish a faulty heater...
regards, Peter
 4
4




Peter van den Berg wrote:
I think this is it, better to ask first and build then?
 4
4




Gábor Kertész wrote:I calculated the size of the floor channel based on the 8,25% number from the Designs page on batchrocket.eu. A 60x60 steel duct would have a 9,98% internal cross section area of the riser. Would that cut it? (If not I will redesign accordingly of course.)
Gábor Kertész wrote:The stud being in the port is a great oversight on my part. At least it is easy to fix, but I remake the entire floor channel anyway. (Also by the Designs page the port of a 200 mm batch box should be 317 mm. Is that correct?)
Gábor Kertész wrote:The total cross section area at the height of the gap is about 5,1 times the cross section area of the chimney.
regards, Peter
 5
5




Peter van den Berg wrote: How about the exit to the chimney? That is another potential friction area.
 4
4




 6
6




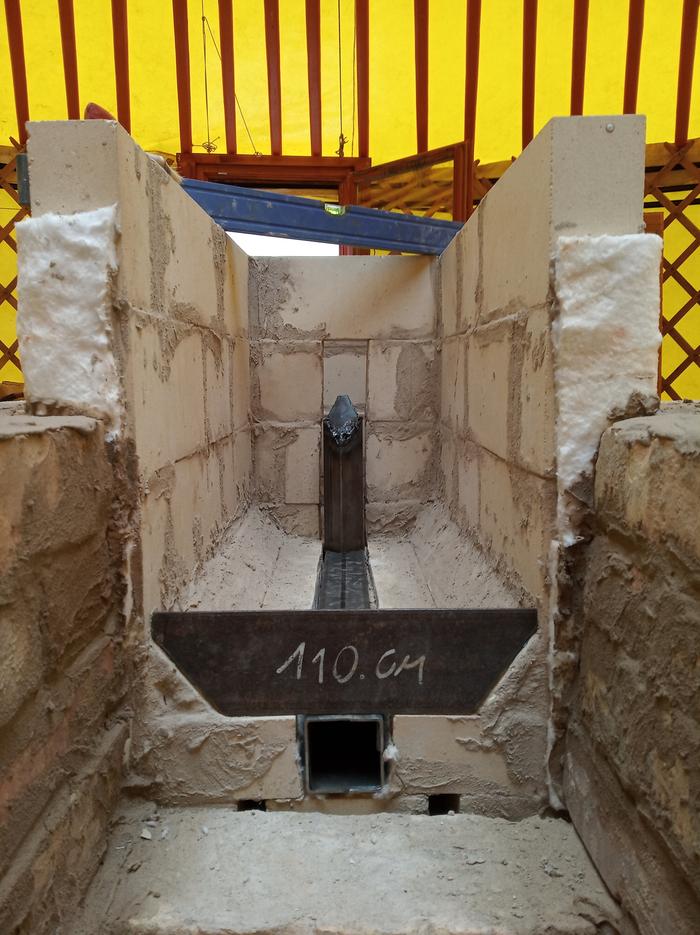
 6
6




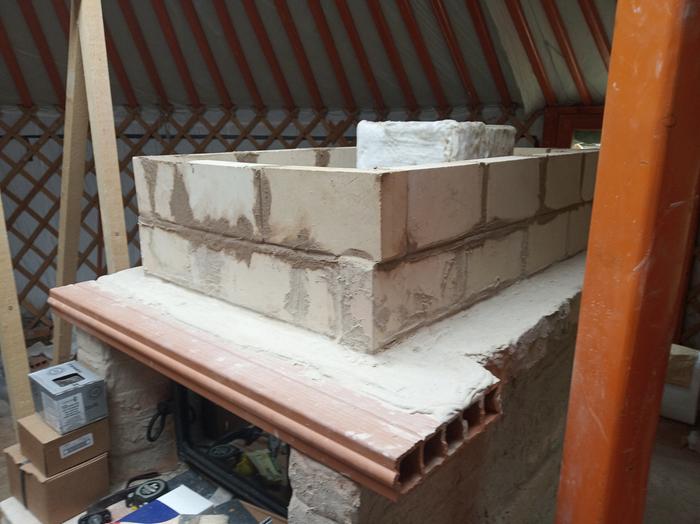
 6
6




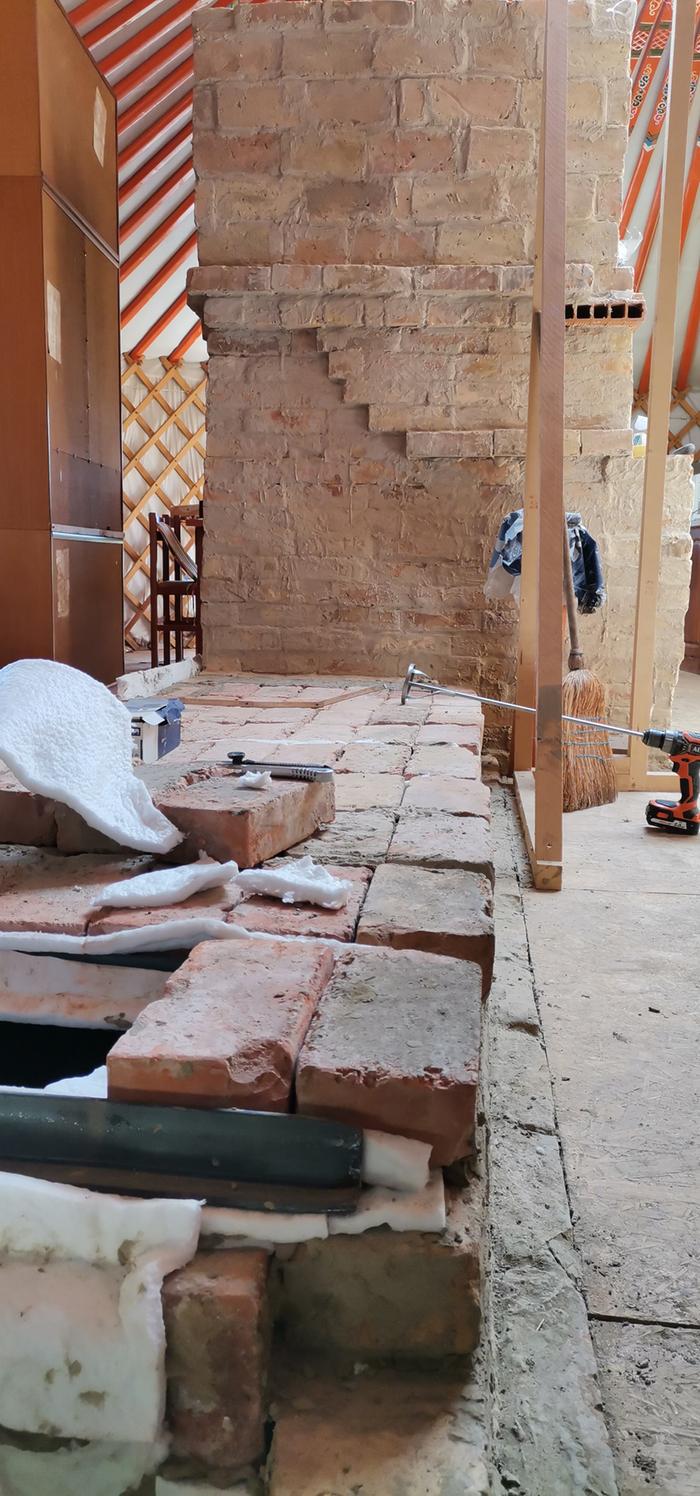
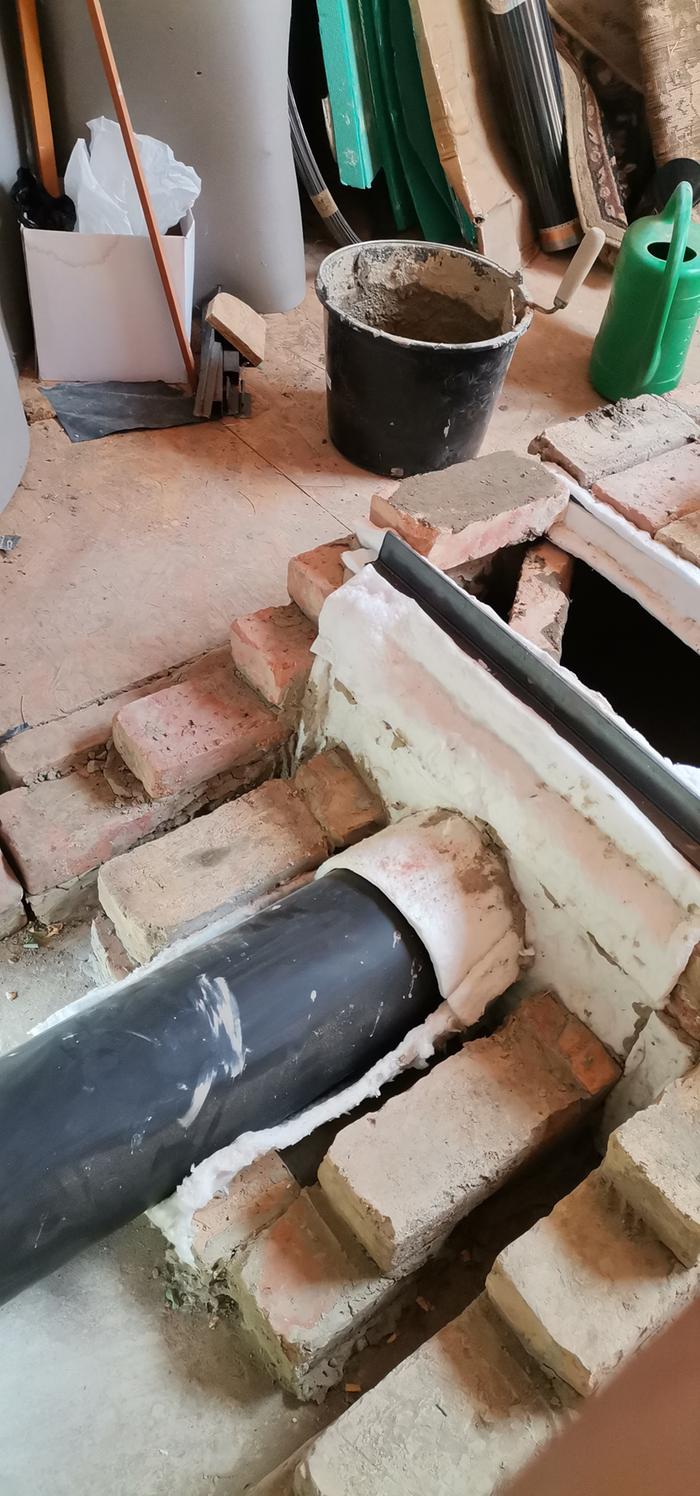
 5
5




 6
6




 4
4





|
Rototillers convert rich soil into dirt. Please note that this tiny ad is not a rototiller:
permaculture bootcamp - gardening gardeners; grow the food you eat and build your own home
https://permies.com/wiki/bootcamp
|


