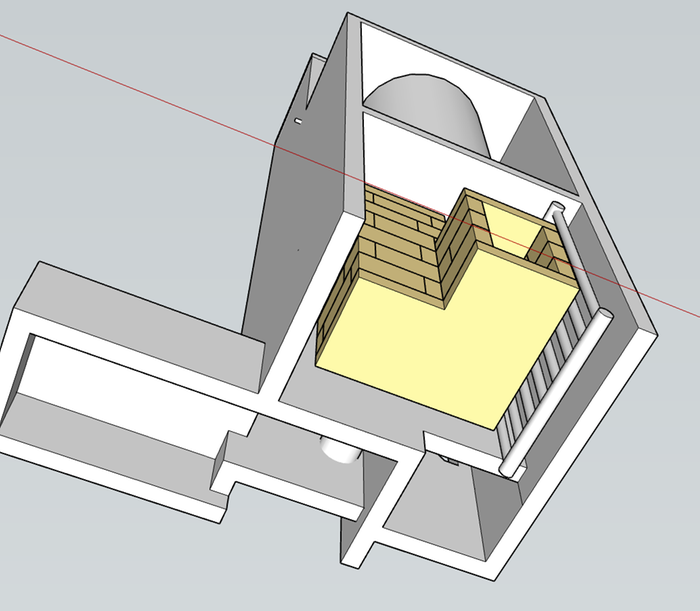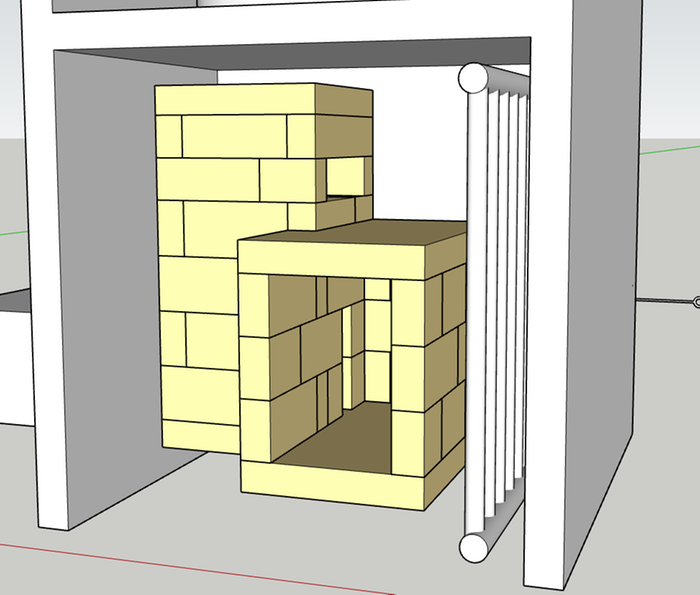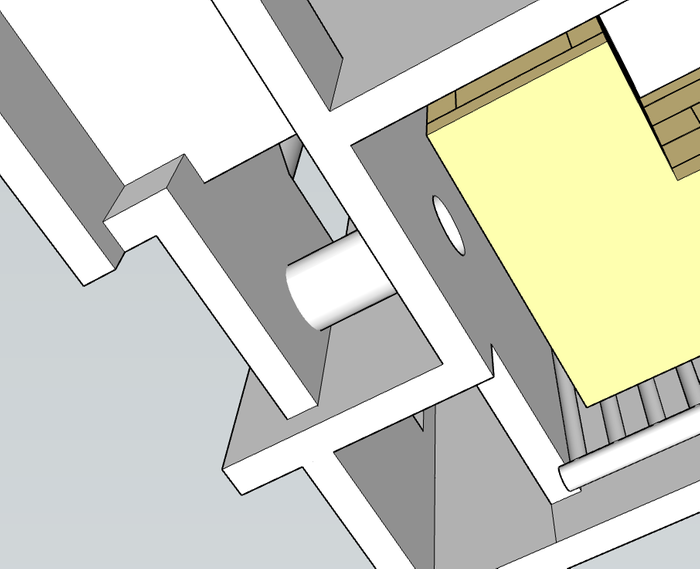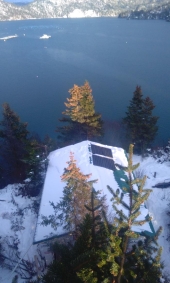Some more information would perhaps be helpful.
The house is being built off-grid in Northern Kentucky, we have relatively mild winters with low temperatures usually single digits for maybe a week or two per winter. Very rarely do we see below 0°F, it does happen but only for a day or two. The house is a two-story timber frame design with exterior insulation and an insulated basement made from ICFs. The floorplan is around 2600 sq ft not counting basement. We will be completely off-grid with PV solar, backed up by a diesel generator.
I have performed a manual J heat load calculation for the house design, using this excellent tool:
https://loadcalc.net. The end result was 35,000 BTUs on a 10°F day, or approximately 10.25 kW. According to the calculator, a 230mm core will burn 21.6 kg of wood per load producing 79.2 kWh of heat. Three firings per day will be sufficient heat for all but the coldest days we have here. Most days will be around 20-30°F, which will cut our wood needs to perhaps two firings.
Another calculation I made, was the heat storage capacity, both of the water and the masonry. I calculate the total water held in the system to be 300 gallons / 1135 liters. The masonry on a stove this big will be in the neighborhood of 13,000 lbs / 6,000 kg. For operating temperatures, I will consider 63°F "cold" and 200°F "hot". Another way to think about it, 0% and 100% on my thermal battery.
With a temperature delta of 137, the heat storage capacity of the water is 100 kWh, and the heat storage capacity of the masonry is 872 kWh. From this I can draw a few conclusions.
- Even though the heat storage of the water is only 1/10 of the masonry, the ISA of the heat exchanger and tank are 2/10 of the total ISA. I would therefore expect the water to saturate with heat faster than the masonry. This is good, so that I can circulate out the water heat to other rooms, without overheating the masonry.
- Total heat storage around 1,000 kWh will carry us through approximately 4 days of 10°F weather with no fires, from fully hot to stone cold. I never expect this to happen, we will obviously light fires as needed and maintain more moderate temperatures.
- If 2/10 of the output is directed to water, I can withdraw 16 kWh per firing for the bedrooms. This is roughly equivalent to two electric space heaters on a medium setting, which is fine for a well insulated house.
=================
To answer Thomas, I do not need a screaming fire from the core. I'd actually prefer a less intense heat to reach the heat exchanger so that it will last a long time. I'm more interested in the ability to hot refuel cleanly, which it appears Shorty does well. As you can see I will probably need to run multiple firings back to back at times.
I was originally considering a DSR2, and could be convinced to go back to that, if Shorty is not "ready".... There is some time yet before I'm ready to build, and the bell I have designed is flexible enough to make changes as needed. I will build it in a way that I can, with moderate effort, rebuild the core and service the heat exchanger.
================
To answer Cristobal, I understand the volume of wood this will require to get up to temperature. By my calculation, it will take 12 firings from 63°F (cold) to 200°F (very hot). Once the house is warmed however it should only need one or two firings per day. Even still, a batch for this size core is 47 lbs, at least two armloads of wood. I have plenty of wood available and I'm used to burning a few cords per winter. I don't expect to heat a large house with twigs. I'm here for the comfortable heat more than the efficiency. But I do love how efficient these are!
In the first thread you link to it appears they didn't insulate the riser, causing incomplete combustion, used too small pipes for the water exchanger, and underestimated the wood required to heat it all up. The second thread indeed shows the utility of a design which can be modified after assembly.
I could build a second heater but I don't want to sacrifice the space, and I don't want to carry firewood back into bedrooms. In my view, instead of simplifying things it actually complicates the house construction, requires operating multiple heaters, and disrupts my floorplan. I am more willing to sacrifice space in the large open areas than in small bedrooms.
Additionally, this is not the only heat source I have in mind. I am leaving open the possibility to incorporate solar, geothermal, and CHP (water cooled generator), which means I need a common medium of exchange, ie water, to carry this heat to its destination. With water inside the masonry, I could actually back-feed heat from the other heat sources into the brick, extending time between firings and eliminating the need for other distribution systems like ductwork.
===============
Other concerns I have anticipated:
-
Water leakage. Tanks do eventually corrode, plumbing leaks. Storing 300 gallons of hot water in your living room could be a liability. I will have an emergency drain at the base of the heater, the tank and heat ex will be stainless steel, and access panels will be placed appropriately to service the plumbing fittings.
-
Domestic Hot Water. I don't actually intend to use this for DHW, although I could. I think we'll have sufficient solar PV capacity to just run the water heater directly on electric, with propane backup. I could change my mind here though.
-
Cooling capacity. In the summertime, this large mass of brick will be a massive heatsink and will significantly contribute to cooling the house. I am looking at ground-source heat pumps for summertime A/C, but running cold water through the tank and heat ex should continually draw heat out of the bricks - condensation being the main issue and limitation to this approach.
-
Window wall. Opposite this heater is a large south-facing wall containing the most windows anywhere in the house. During sunny days, the sun will warm the bricks, and during the nights I will close insulating curtains or shutters over them to keep the heat inside. In the summer, the reverse - curtains closed for the hottest hours of the day, and windows open at night to cool the bricks and the house down with fresh night air.

 5
5







 5
5





 5
5




 7
7








 6
6




 5
5




 8
8








 9
9




 8
8









