




Tjeannacav wrote:
Nice job.
I am doing this but with 2 x 20's in a train style.
They are separate with enough space for 1 set of cargo doors to be open.
How well is the composting toilet working?
Is it getting enough warmth and is it adding too much humidity to the room?
I am putting mine in the back corner sitting atop a box made of 2 pallets filled with insulation.
(I am without electricity also.)
Your wood interiors are so beautiful. I just love them. I will just use sheet rock.
I am using shellac to keep the toxic floors from off gassing into my breathing space.
I guess if you didn't notice it when the container was fresh, you won't have a problem now.
I need to shellac my floors before I even add the insulation.
Latex paint might work as someone suggested, but shellac definitely will work, and the pretty floors will be visible.
Thanks for posting your progress. I had given up looking for this kind of info on containers a while back and stopped by today on a whim.
I am insulating next week, and I am wondering if you have any moisture difficulties?
I love how solid the container feels.
You did a really nice job.
thanks,
jeanna
My shipping/sea container cabin/shelter blog
http://seacontainercabin.blogspot.com/




 , and when I can find them, I will post.
, and when I can find them, I will post.



My shipping/sea container cabin/shelter blog
http://seacontainercabin.blogspot.com/












My shipping/sea container cabin/shelter blog
http://seacontainercabin.blogspot.com/








elsyr wrote:
Larry - apologies if this has already been covered and I just missed it, but how did you seal the gap between the two containers along the top? Did you just weld a bead along the frames? Or did you have to put a sheet metal piece down to close the gap?





doug:elsyr wrote:
Larry - apologies if this has already been covered and I just missed it, but how did you seal the gap between the two containers along the top? Did you just weld a bead along the frames? Or did you have to put a sheet metal piece down to close the gap?
Thanks,
doug

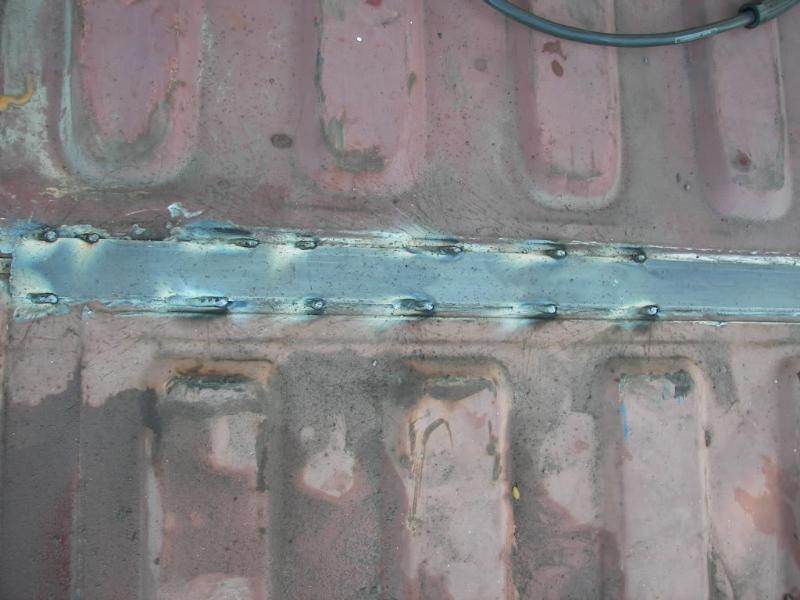
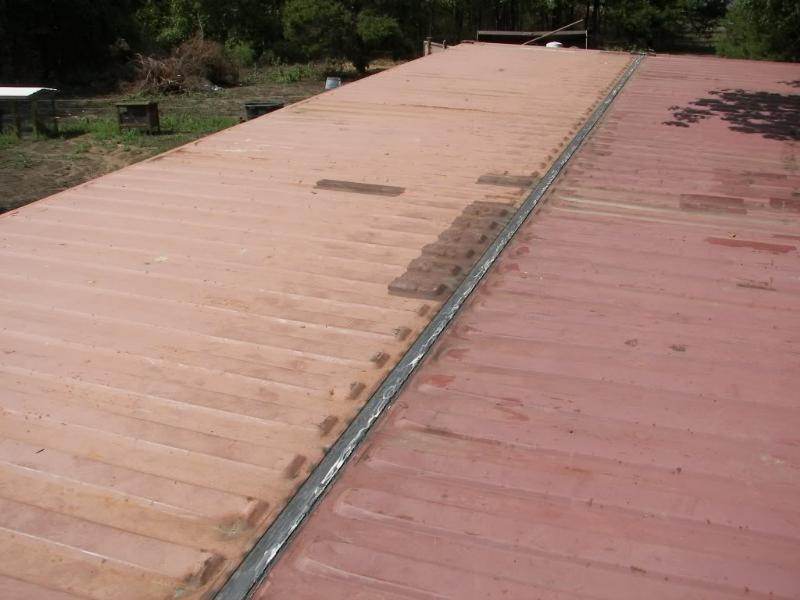


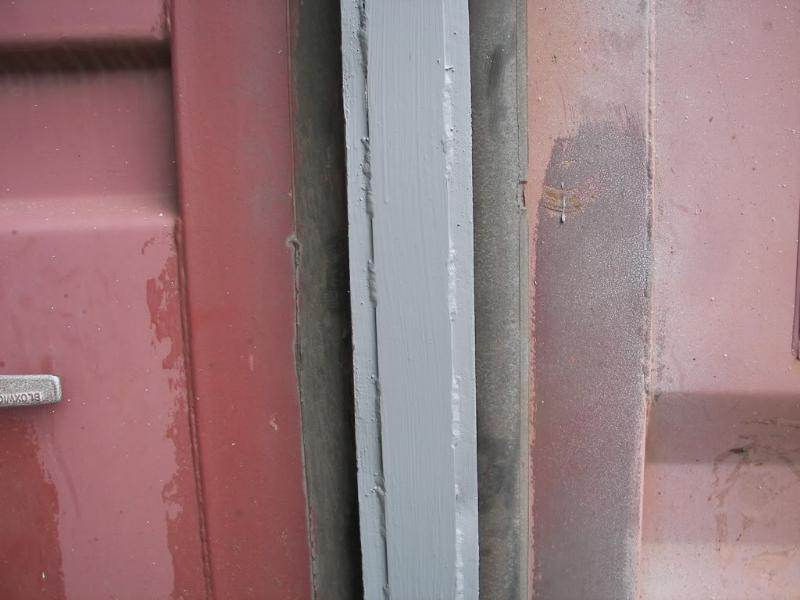
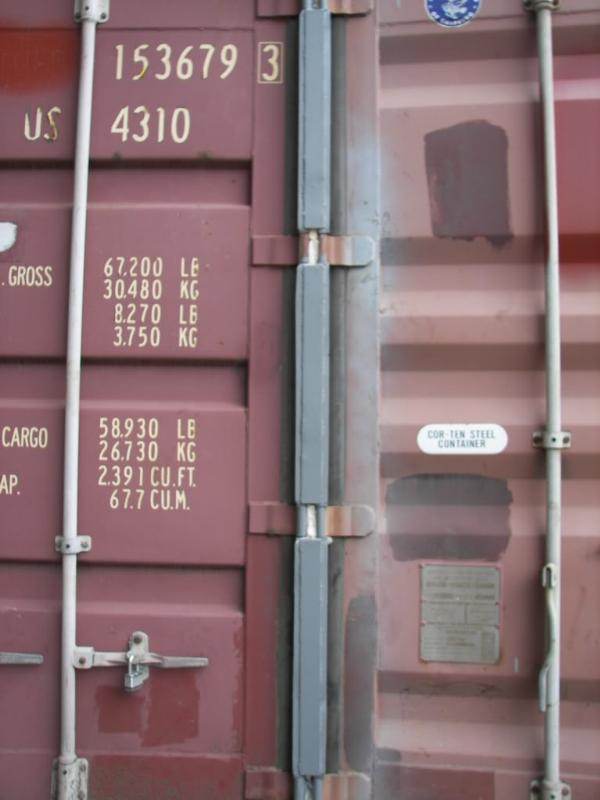

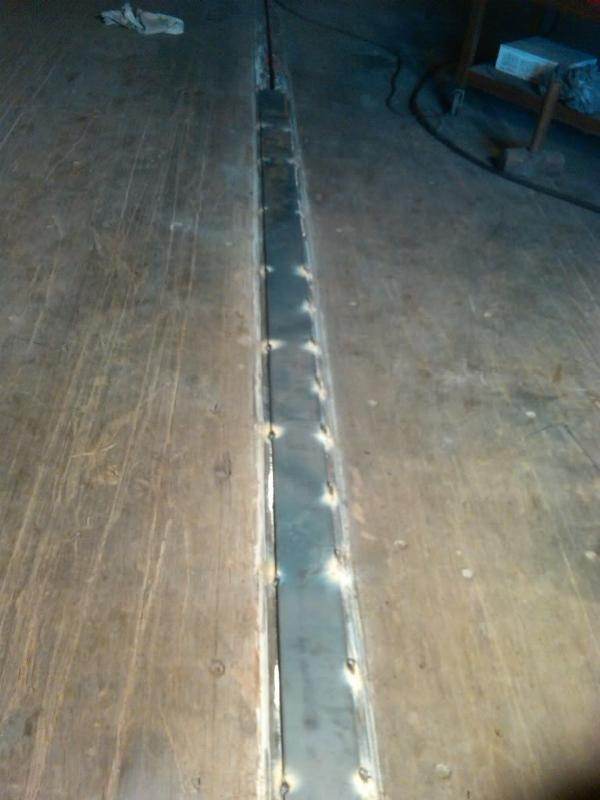

My shipping/sea container cabin/shelter blog
http://seacontainercabin.blogspot.com/




I kind of like the flat roof, but I have seen many that have added a pitched roof and they look great.Len wrote:
The sides (ends) were single bead, but I don't think he showed the top.... speaking of which, I showed the pics to my Yf. She likes the inside, but doesn't like the flat top.... go figure
My shipping/sea container cabin/shelter blog
http://seacontainercabin.blogspot.com/
























My shipping/sea container cabin/shelter blog
http://seacontainercabin.blogspot.com/








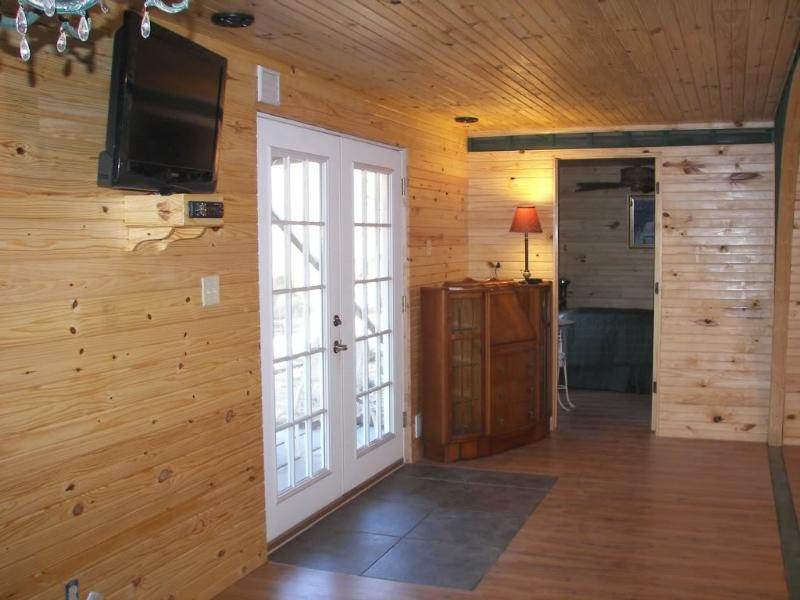



My shipping/sea container cabin/shelter blog
http://seacontainercabin.blogspot.com/








jeannacav wrote:
Larry, that is so pretty.
I love the contrast you are playing with in the metal industrial with the honey colored wood, just brim full of sweetness and warmth.
What is that little room at the end? and what are its approximate dimensions? (both of them, I guess)
thank you,
jeanna
My shipping/sea container cabin/shelter blog
http://seacontainercabin.blogspot.com/
 1
1




Sometimes the answer is not to cross an old bridge, nor to burn it, but to build a better bridge.













Sometimes the answer is not to cross an old bridge, nor to burn it, but to build a better bridge.




jeannacav wrote:
Thanks Larry,
So this leaves around 30 x 16 for the remaining space.
Is it all open , or did you enclose a room at the other end? (I am guessing the toilet has its own room and the shower might be near it too.)
I like those curved windows too.
I guess welding is your game!

My shipping/sea container cabin/shelter blog
http://seacontainercabin.blogspot.com/




ronie wrote:
I love it when people say "NO" to the conventional 30+ year mortgage and build something on their own... Beautiful ideas and jobs of building these places. Thanks for the pics.
I built my place from a burned out basement 30 years ago and had an 8 year mortgage that i paid off in 5 years.
(Interest was very high back then..i had a 12% note, but 20+% was not uncommon.)
I have a problem with moisture and will need to replace the roof someday. I see a problem in these steel units that i don't think the vapor barriers you mention will completely solve. If you are in the desert, this may not be a problem, but if in a place where summer humidity is high, I think you should consider a dehumidifier and some ventilation high on the outside that allows moisture to move from the living area to the outside. Also be sure to vent all moisture producers like showers, cooking, clothes drying.
Maybe you have already considered this and have ventilated.
Anyway great JOB BOTH of you..
-=-=-=-=-=-=-=
My shipping/sea container cabin/shelter blog
http://seacontainercabin.blogspot.com/








Thank you!Gr8ful wrote:
Now THAT is cool! Thank you for sharing all those pics and tips
My shipping/sea container cabin/shelter blog
http://seacontainercabin.blogspot.com/




ronie wrote:
The moisture produced inside will most likely wet the insulation and rust from the inside out. (My walls are block so i don't have to replace the walls, but replacing the roof is going to be a trick with the insides finished and me living there).
I don't know how well PaulB's idea of using chemical absorber will work. Just don't cover the insul and do nothing. You have to get the moisture out or pay sooner of later.








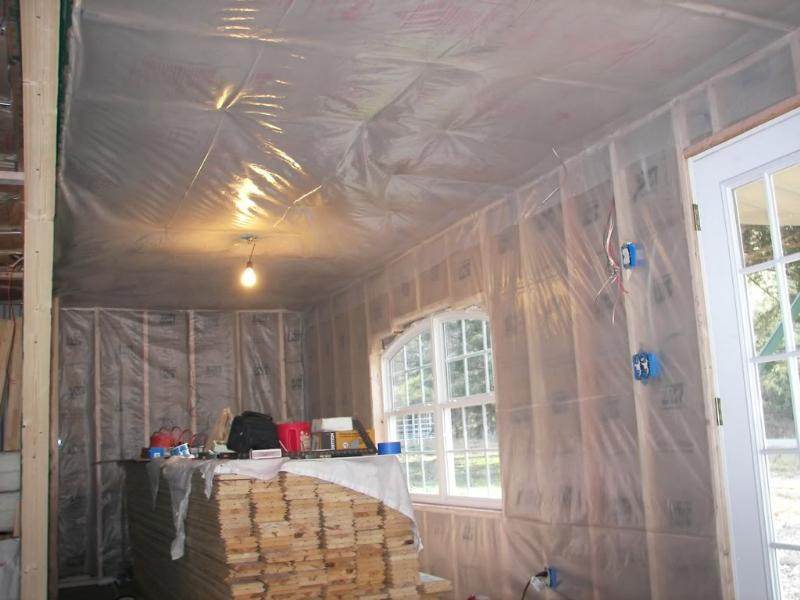
My shipping/sea container cabin/shelter blog
http://seacontainercabin.blogspot.com/



















My shipping/sea container cabin/shelter blog
http://seacontainercabin.blogspot.com/




Larry wrote:
I wished I lived in that rain forest right now




I swept the snow off the heater right after taking the pic, and it was 39 degrees out and with the snow all around it, it was producing 112 degrees at the exhaust. I thought that was pretty good for some free effortless heat.Len wrote:
gotta sweep that solar heater off.... well, at least a corner, then I guess the rest would be self clearing.
kidding aside, the fact that the snow is sticking and not melting says good things about your insulating.
My shipping/sea container cabin/shelter blog
http://seacontainercabin.blogspot.com/









jeannacav wrote:
Now there is a lot of gypsum powder on the floors and I want them really clean before I add any more shellac.
Do you have any tips for this? (washing all the white dust away, I mean)
I bet you do since you have done this before.




My shipping/sea container cabin/shelter blog
http://seacontainercabin.blogspot.com/

| I agree. Here's the link: http://stoves2.com |



