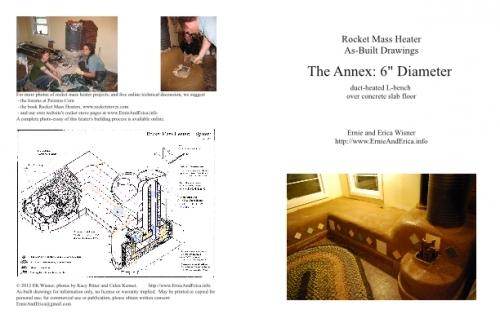
 9
9













Projects, plans, resources - now on the Permies.com digital marketplace.
Try the Everything Combo as a reference guide.
 5
5




Projects, plans, resources - now on the Permies.com digital marketplace.
Try the Everything Combo as a reference guide.
 1
1








Projects, plans, resources - now on the Permies.com digital marketplace.
Try the Everything Combo as a reference guide.




Erica Wisner wrote:These plans individually cost about $20/each, ...
My project thread
Agriculture collects solar energy two-dimensionally; but silviculture collects it three dimensionally.
 1
1




Cj Sloane wrote:
Erica Wisner wrote:These plans individually cost about $20/each, ...
I'm interested in purchasing an individual plan. Should I send you a purple moosage or another way?























 1
1




 1
1




Matthew Taimuty wrote:I want your book!!!🥰
 1
1








Lizzie Day wrote:I would like to buy the Everything Combo, but when I click on 'purchase' it just goes to a listing of all the Permies forums. The links to plans on Ernies and Erica's website also don't work for me. How can I actually purchase the plans?!
 1
1













| I agree. Here's the link: http://stoves2.com |









