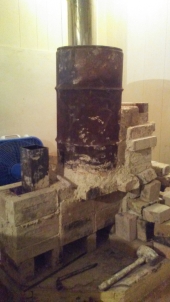posted 11 years ago
Now the flat roof is on, so difficult to take more pics from above!
I decided to reduce the lenth of the pipes, too much problem to cross the entrance back and forth.
I stay with an 8" system.
I would like advise for the idea I got after reading that, when you separate in 2 pipes, you have to use 6" pipes, because of more air contact.
So, if I have an 8" system, can I go out with two 6" pipes, design their path as a square (instead of the zig-zag I had in the above pics) and join them at the base of the chimney, again in 8", just for going out?
That would be great to have a 8" fire with actually a double 6" system!
The drawback I can imagine...
If I have different lenghts in the 2 pipes, gases will meet again at different speed, and different temperatures.
Is it a problem?
I really hope this works out and I can go on!
Xisca - pics! Dry subtropical Mediterranean - My project
However loud I tell it, this is never a truth, only my experience...








