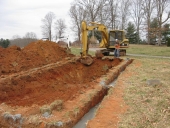

























matt sorrells wrote:ronald bush, it is 18 by 40 feet, and the walls will be 6 foot tall with a max height inside of 12 feet with the roof peak
List of Bryant RedHawk's Epic Soil Series Threads We love visitors, that's why we live in a secluded cabin deep in the woods. "Buzzard's Roost (Asnikiye Heca) Farm." Promoting permaculture to save our planet.




Success has a Thousand Fathers , Failure is an Orphan
LOOK AT THE " SIMILAR THREADS " BELOW !






















Success has a Thousand Fathers , Failure is an Orphan
LOOK AT THE " SIMILAR THREADS " BELOW !





|
Did you have a mustache before? This tiny ad says it's new.
Learn Permaculture through a little hard work
https://wheaton-labs.com/bootcamp
|



