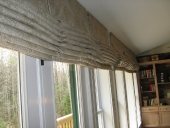posted 9 years ago
I think your idea of doing shallow overhangs, not as deep as the June 21 shadow sounds good.
I've been living in houses with only solar heat for the past twenty years, in high desert with cold sunny winters. Very low tech, no special coated glass, nothing too airtight, and no overhangs on most parts of the buildings. My residential rooms are exactly solar south facing; while our school building with classrooms and offices is 15 degrees east of south. Our windows are not flush with the exterior wall, because structurally, the window frame is embedded somewhere near the middle of the adobe wall, or about 6 inches in from the outer surface. We're at 34N, and for most of the summer in the perfectly south-facing rooms, the sun does come in, but just barely. I mean, plants on the windowsill don't get any direct sun, or just on the pot, not on the plant. And in December, the sun streams deep into the room. It works really well, in my experience. We use insulated curtains at night in the winter, and personally, I use a thin white curtain for privacy in the summer which might provide a little shade. We also add attached greenhouses from October to April on most of the buildings, and that's a huge source of winter heat.
During the ice-skating season here, I'll admit our rooms get a bit too chilly at night, like below 14C (57F) for evenings and nights for a week or two, which is really when I start wishing for backup heat. But as a matter of principle and example we don't use backup heat, and so okay, I wear a hat indoors for a few weeks of Jan, and use a hot water bottle under my feet as my backup heat.
Works at a residential alternative high school in the Himalayas SECMOL.org . "Back home" is Cape Cod, E Coast USA.













 2
2





 1
1

















