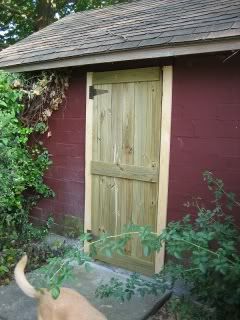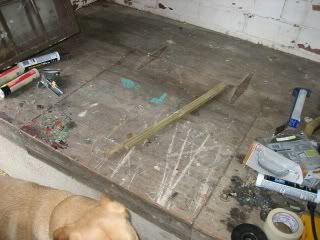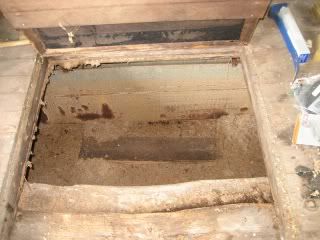





Idle dreamer

















Idle dreamer












Ardilla wrote:
This is a pretty good book on slip-form stone masonry.
http://www.heartbeatnursery.co.nz/stonehouse/index.html
The author is in New Zealand and used quite a bit of rebar to deal with the siesmic zone he is in. You could probably get by with a lot less rebar.
If your stone is mostly round, I wouldn't do slip-form. With round rock the slip-form walls end up looking like a poorly poured concrete wall. But slip-form walls with well fitting angular rock looks nice IMO.




find religion! church
kiva! hyvä! iloinen! pikkumaatila
get stung! beehives
be hospitable! host-a-hive
be antisocial! facespace








tel jetson wrote:
I'm interested in how the water cools this building. anyone interested in talking about that a little bit? will it be used as a sort of refrigerator?

Idle dreamer








HeritageFarm wrote:
Well, that's just the thing. I'd rather make a shed with round, odd shaped rocks. The square rocks look unnatural.
Projects, plans, resources - now on the Permies.com digital marketplace.
Try the Everything Combo as a reference guide.








I think what Ardila means is that completely round as in rugby ball, spherical shapes etc do not always work well in slip form walls. The concrete can pour through and cover up so much of the face side of the rock that you may end up seeing more concrete than rock which is not a natural look at all.HeritageFarm wrote:
Well, that's just the thing. I'd rather make a shed with round, odd shaped rocks. The square rocks look unnatural.





Idle dreamer




















Ludi Ludi wrote:
One of my dreams is to build a cold house for our well, a small super-insulated building which would be cooled by well water.




 2
2








Idle dreamer
















Idle dreamer





Idle dreamer










Idle dreamer




"A society grows great when old men plant trees whose shade they know they shall never sit in."











 I've decided if we do use this building method I'll leave the bottle ends exposed and if the building heats up, we'll just stucco over most of them, leaving a few uncovered for interior lighting.
I've decided if we do use this building method I'll leave the bottle ends exposed and if the building heats up, we'll just stucco over most of them, leaving a few uncovered for interior lighting. 

Idle dreamer





|
I didn't say it. I'm just telling you what this tiny ad said.
Learn Permaculture through a little hard work
https://wheaton-labs.com/bootcamp
|


