






 1
1




Works at a residential alternative high school in the Himalayas SECMOL.org . "Back home" is Cape Cod, E Coast USA.




 )
)
Living in Anjou , France,
For the many not for the few
http://www.permies.com/t/80/31583/projects/Permie-Pennies-France#330873









 but domes are one of those things that look really cool but when you try and build one ..................
but domes are one of those things that look really cool but when you try and build one ..................
 https://www.flickr.com/photos/eileensanda/4058673506 There are lots of web sites out
https://www.flickr.com/photos/eileensanda/4058673506 There are lots of web sites out

Living in Anjou , France,
For the many not for the few
http://www.permies.com/t/80/31583/projects/Permie-Pennies-France#330873










Living in Anjou , France,
For the many not for the few
http://www.permies.com/t/80/31583/projects/Permie-Pennies-France#330873








...take from me the spirit of sloth, despair, lust of power, and idle talk

















David Lvingston wrote: Ok but then you are talking about only a one story house really
Basically the same size as the one you bought. How about showing some pics of the house you bought and maybe the folks here can make some suggestions about saving it

Glenn Herbert wrote: Since your width dimension is so limited, a dome would be a poor way of using the available space in any case. It also would not let you use much of the existing foundation. If you really like the idea of a domed space, you can make a dome roof on squarish walls; but you would want to cover it with a water-shedding roof. But a maximum height of only 4 meters from ground would not allow more than a shallow roof slope no matter what, and not enough height for a dome on walls.
We could give lots of ideas for practical structures, but first we need to know the conditions of your lot. What are the dimensions of the existing foundation, and what kind of foundation is it? What possible extension could you make to front or rear? Pictures would be a big help - often there is a factor that the OP didn't think to mention that changes what is possible or desirable.
What is your climate? I know Denmark is quite northerly, but surrounded by North Sea/Baltic Sea it could be more temperate.
Seva Tokarev wrote: Hi Sune! Welcome to permies.com, and welcome to dome building!
I have build two domes recently, small one as a proof of concept and more sizable as a greenhouse.
The concept of a dome is fascinating, but there were a few things I learned the hard way.
In my experience, domes are particularly prone to leaking, because they are all roof.
Top of the dome does not have steep enough slope, so snow will accumulate there.
Besides the wooden frame, there are hubs that connect the beams (I can see them in your picture,) and set of them can cost as much as the wood. My design is hubless (requires twice as many beams cut lengthwise at various angles, and lots of screws,) and I am not sure if I like it more than the one with the hubs.
Standard windows and doors will be difficult to fit, and will cause deviation from the hemisphere shape. (Dome in your picture does not appear to have doors or windows.)
Small house I am planning to build will not be a dome

Miles Flansburg wrote: Would a Hogan work?
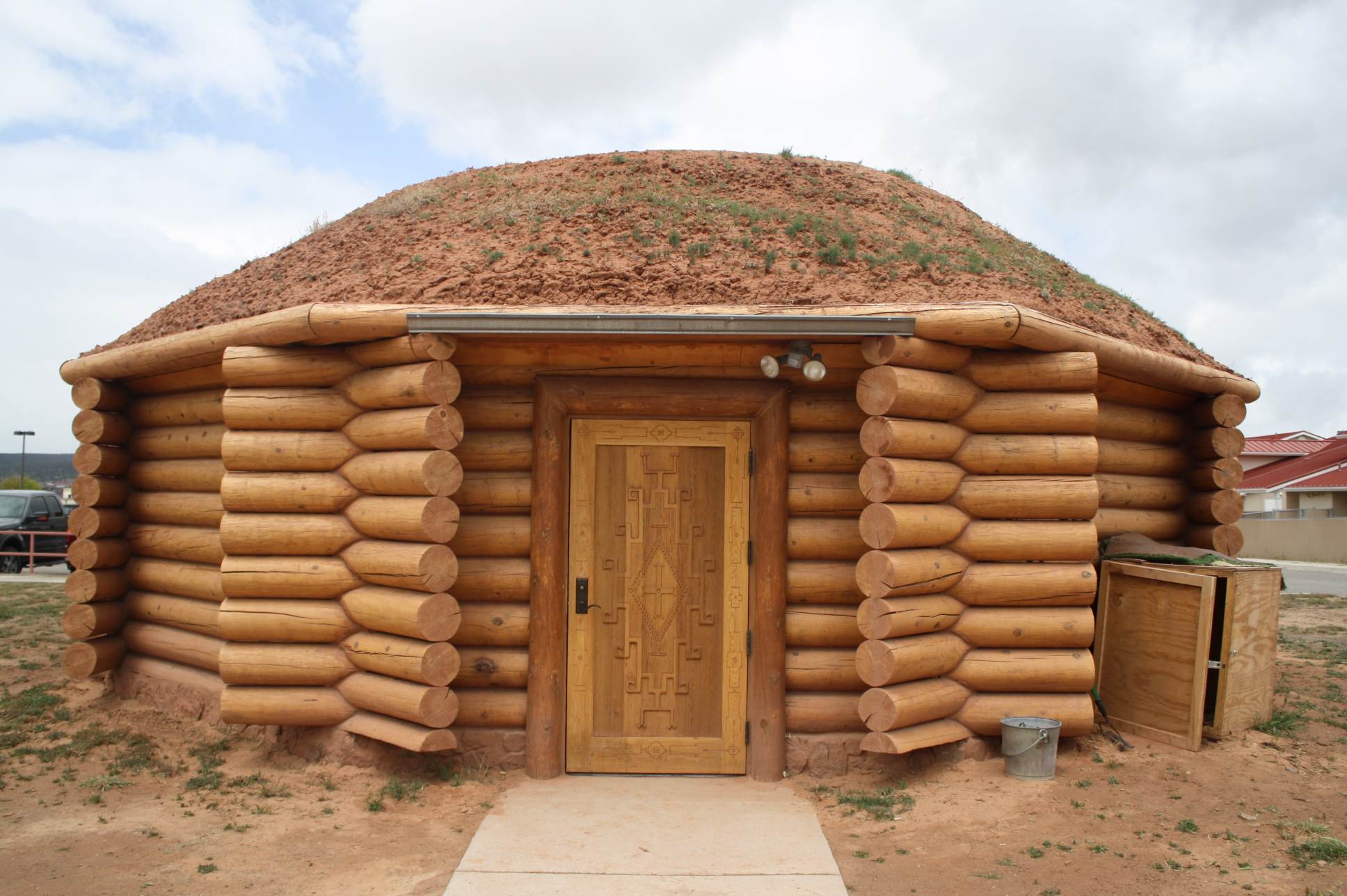
Glenn Herbert wrote:You first mentioned 30 m sq, and then 7.5 m maximum width... even with walls 1 m thick, a 30 m sq interior space would be 5.5 m x 5.5 m inside, 7.5 x 7.5 outside. So it doesn't sound from this that you are severely limited. It would be good to hear more about your desires, and also more about your neighborhood and surroundings.
Sebastian Köln wrote:If the height of the roof above ground level is fixed, you could still go below ground level …
Possibly the "cellar floor" 1.5m below ground and the "ground floor" 1m above the ground. With a sloped roof with 3.5m height at one end and 4m at the other.
I have seen hexagonal houses out of straw and clay, that could be another option.
A hexagonal house with the flat sides towards the neighbours 1st and 2nd bush with 7.5m width in between:
Straw bales (35cm) with 5cm clay on each side: 7.5m - 2 · 45cm = 6.1m inner diameter.
=> r = 3.05m
=> A = 2 sqrt(3) · r² = 32.22 m² inner floor area.
Just make sure the roof is up and waterproof before adding the straw bales …








Miles Flansburg wrote:Yep thats a hogan. If you buy all the logs it could be expensive.
If you have trees available on your property that you can use it would only be the labor of cutting , pealing, stacking etc.

 (forgive me for my lack of drawing skills!)
(forgive me for my lack of drawing skills!)
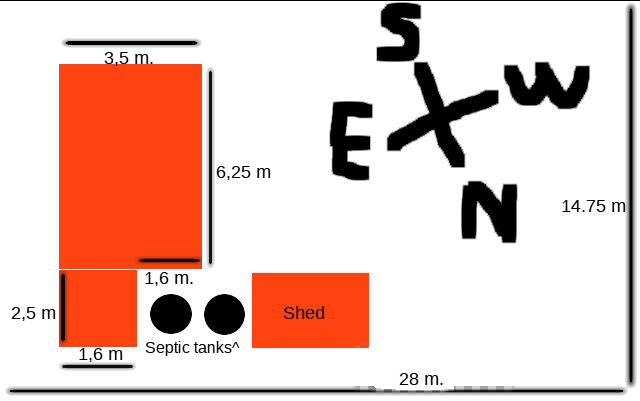
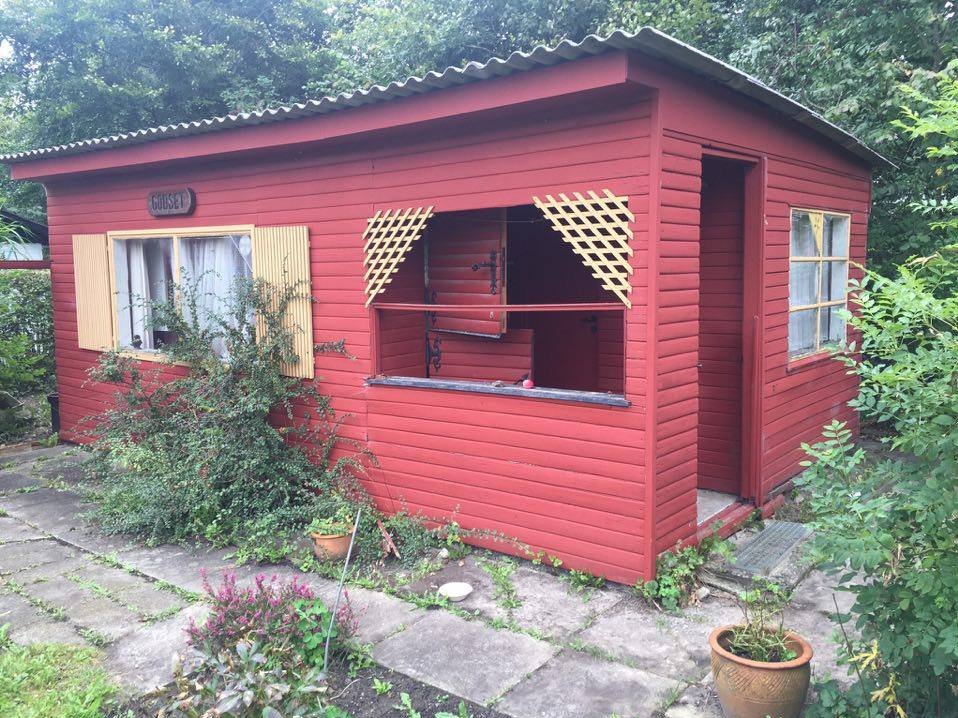
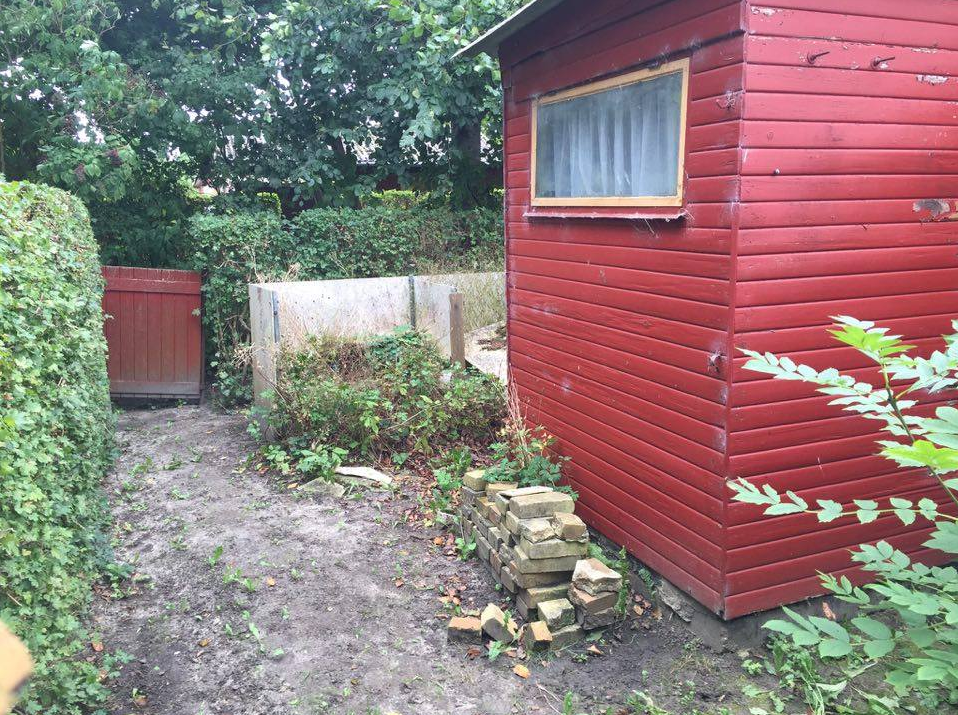
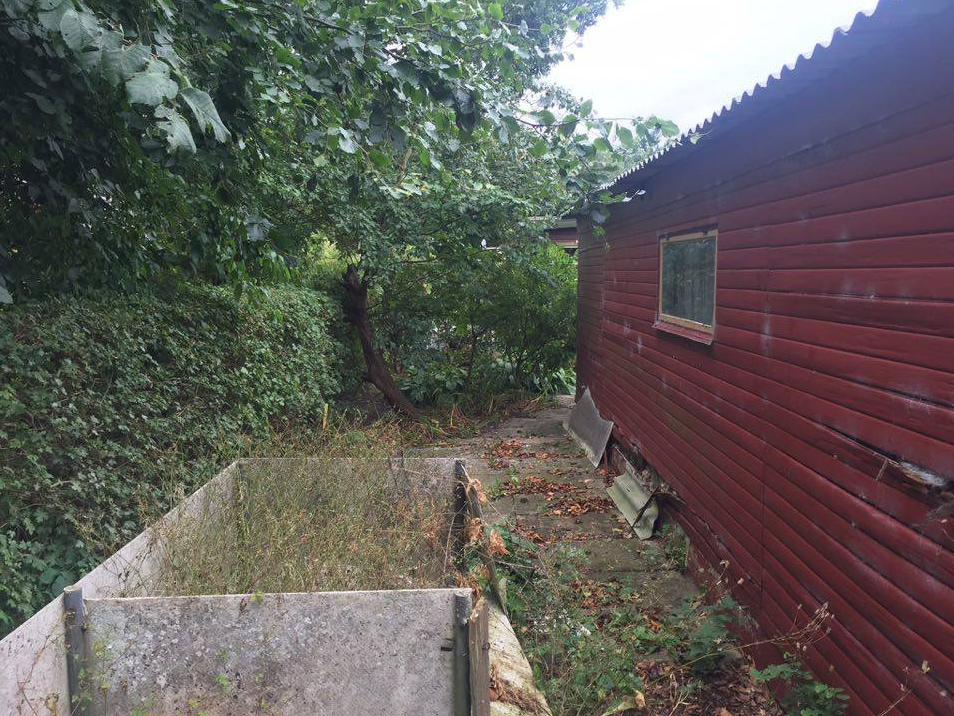
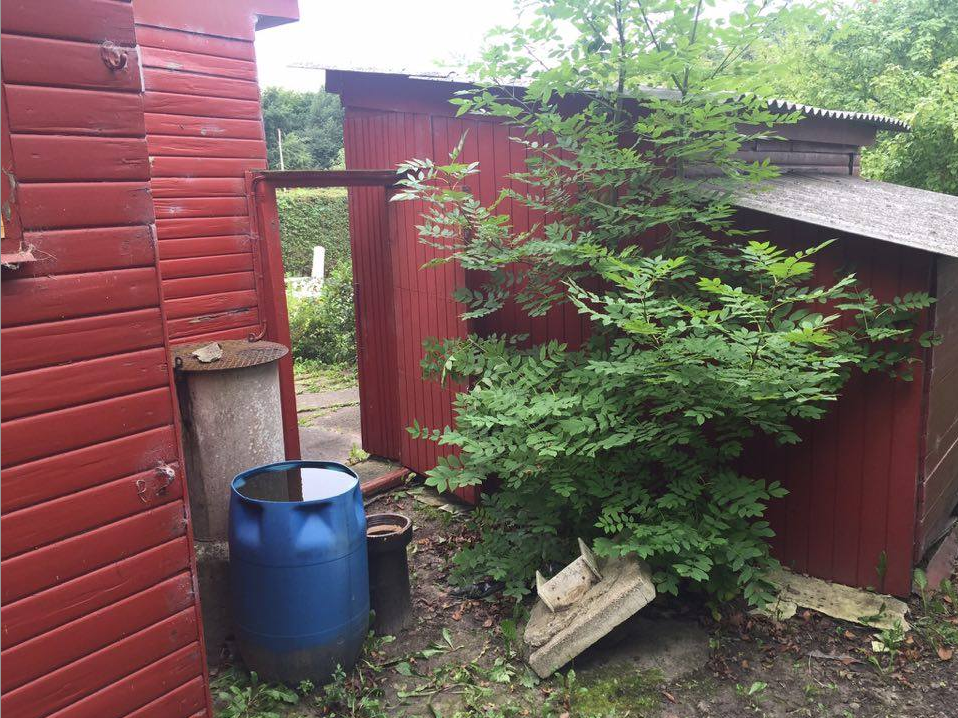





| I agree. Here's the link: http://stoves2.com |




