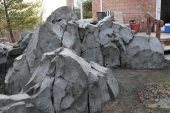Hi all. I have built up my stone foundation with a cob house in mind, but in the end I decided on straw bale. So now I have an uneven surface on top, because that wasn't important before. The house is a one room 15 inside m2 outside 20 m2 with a straight roof declining from 3,5 m to 2,5 m height.
I would like to hear about your experiences making a flat surface from a rocky stone foundation top. I am edging towards a slate or sandstone surface, but I am unsure what to use as a mortar. I'm afraid that the lime mortar will crumble and that the clay mortar will not be strong enough to hold a wall.
I read somewhere here, that you can put a cememt slab on top, but my textbook warns me not to use cement as it will not be flexible and move with the building over time.
Thank you for your input

PS. The house is being built in Copenhagen, Denmark if anyone should be interested






