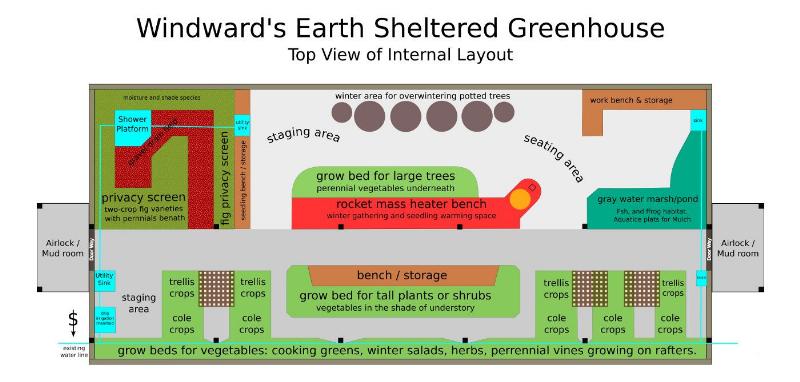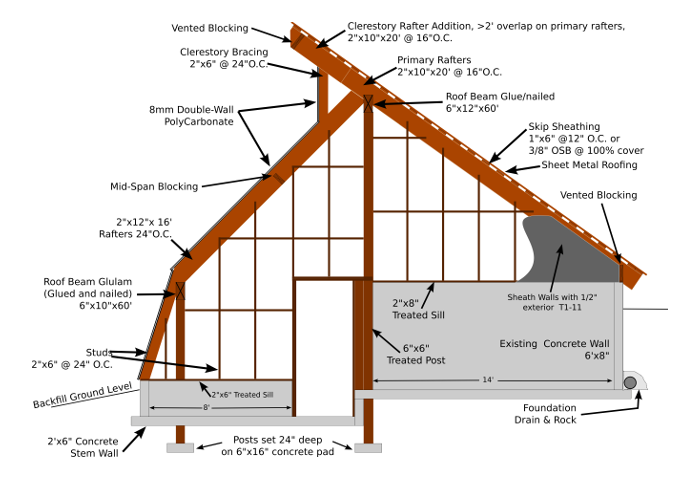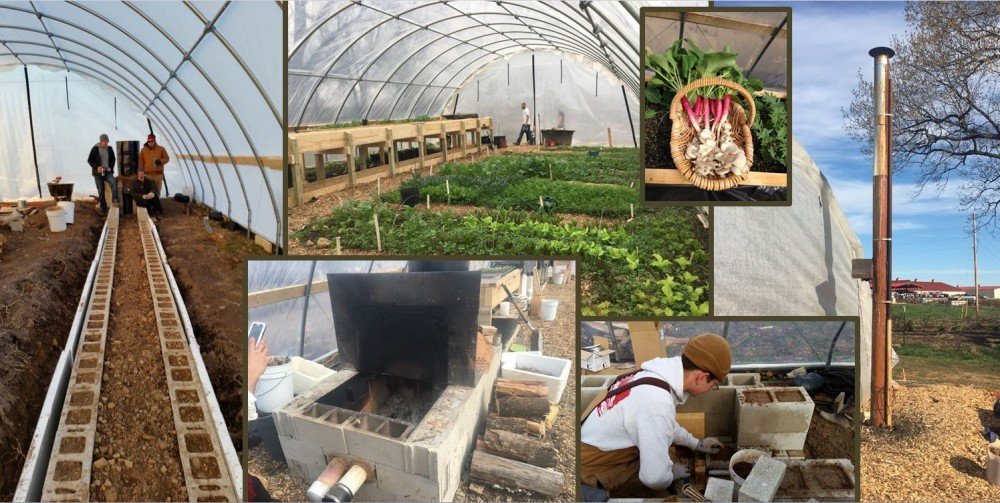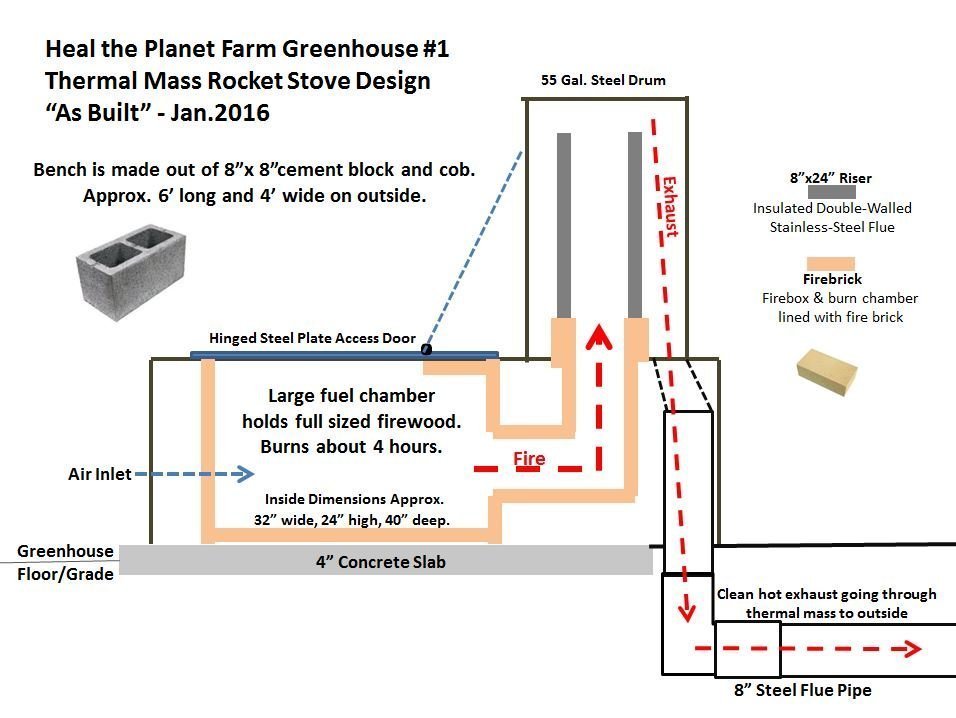Hi All,
I am working on a large earth sheltered greenhouse build, and am in the design phase for a central Rocket Mass Heater bench. Hoping to glean some practical experience from folks.
The greenhouse is 60 feet long and 24 feet deep with a northside 6ft wall buried in the earth, and the southern 2ft concrete footings buried 2ft below grade. So the whole building is sunk into the surrounding earth. So it has a lot of mass to the building.
You can see more about it on this article:
http://windward.org/2.0/notes/2015/2015andrew06.htm
The greenhouse interior is about 16ft tall, so the exit stovepipe will have 16ft+ of straight up rise.
I am working from Earnie and Erica's book, particularly the greenhouse 8" example in the book. In that example the bench has 40ft of pipe that runs in a straight line and does not take a 180 degree turn.
My desire is to have a simlarly long bench (roughly 34ft instead of 40ft) but have the pipe double back on itself (a 180degree turn) and head back to the heat riser before heading up and out of the building..
So functionally, I would have almost twice the length of pipe as the design on paper. I understand that I need to help such a system establish and maintain a good draft. The design elements that I intend to employ to do that include:
1.) the exit flue is next to the barrel, so it is heated by the initial fire.
2.) minimal bends, only one 180 degree bend.
3.) have pipe running through mass always on an inclining plane to the vertical exit flue.
4.) The 16ft+ rise on the exit pipe.
Other design considerations which I am aware might help, but don't have a clear image of how to do include:
1.) have a means of lighting a small fire (a candle or piece of paper) in the exit flue to establish initial draw.
2.) make the heat riser taller and very well insulated.
3.) create a way (in the manifold) to vent initial fire directly into exit flue to establish draw.
To be clear about my questions for y'all:
1,.) is a 60ft long system even feasible? If not, is there generally regarded an upper range of length?
2.) are there other particular design considerations for a long system that I should bear in mind?
3.) any good examples of manifold that allow initial venting of stove directly to the exit flue to warm it up?













 1
1




 1
1










 1
1










































