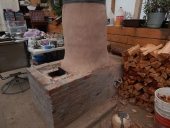




www.alwaysgrowingdesign.weebly.com
"It is, of course, one of the miracles of science that the germs that used to be in our food have been replaced by poisons." - Wendell Berry
 1
1




 2
2








www.alwaysgrowingdesign.weebly.com
"It is, of course, one of the miracles of science that the germs that used to be in our food have been replaced by poisons." - Wendell Berry




A human being should be able to change a diaper, plan an invasion, butcher a hog, conn a ship, design a building, write a sonnet, balance accounts, build a wall, set a bone, comfort the dying, take orders, give orders, cooperate, act alone, solve equations, analyze a new problem, pitch manure, program a computer, cook a tasty meal, fight efficiently, die gallantly. Specialization is for insects.
-Robert A. Heinlein




www.alwaysgrowingdesign.weebly.com
"It is, of course, one of the miracles of science that the germs that used to be in our food have been replaced by poisons." - Wendell Berry




Laura Sweany wrote:Thanks, Chris!
Your observations certainly speak to the benefit of being able to heat the floor itself. I just wonder if the bricks under the stove will get hotter than the insulation or sub floor could stand...perhaps those should be firebrick, with the rest of the floor as regular clay brick...




Laura Sweany wrote:Thanks, Chris!
Your observations certainly speak to the benefit of being able to heat the floor itself. I just wonder if the bricks under the stove will get hotter than the insulation or sub floor could stand...perhaps those should be firebrick, with the rest of the floor as regular clay brick...





www.alwaysgrowingdesign.weebly.com
"It is, of course, one of the miracles of science that the germs that used to be in our food have been replaced by poisons." - Wendell Berry




You can't live a positive life with a negative mind.




John Daley Bendigo, Australia The Enemy of progress is the hope of a perfect plan
Benefits of rainfall collection https://permies.com/t/88043/benefits-rainfall-collection
GOOD DEBT/ BAD DEBT https://permies.com/t/179218/mortgages-good-debt-bad-debt









List of Bryant RedHawk's Epic Soil Series Threads We love visitors, that's why we live in a secluded cabin deep in the woods. "Buzzard's Roost (Asnikiye Heca) Farm." Promoting permaculture to save our planet.




Laura Sweany wrote:Travis, where do you envision putting the sand? Under the stove area?





|
He does not suffer fools gladly. But this tiny ad does:
Learn Permaculture through a little hard work
https://wheaton-labs.com/bootcamp
|







