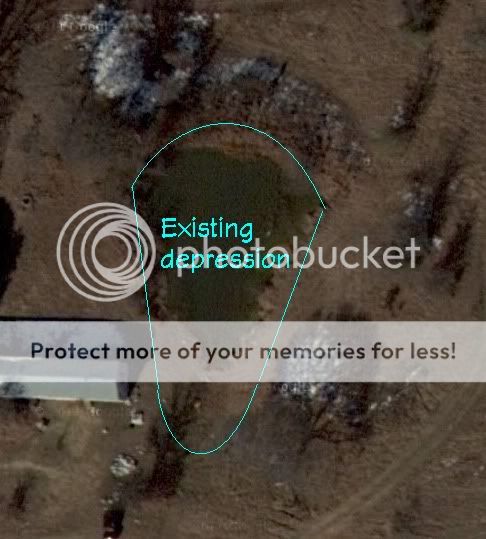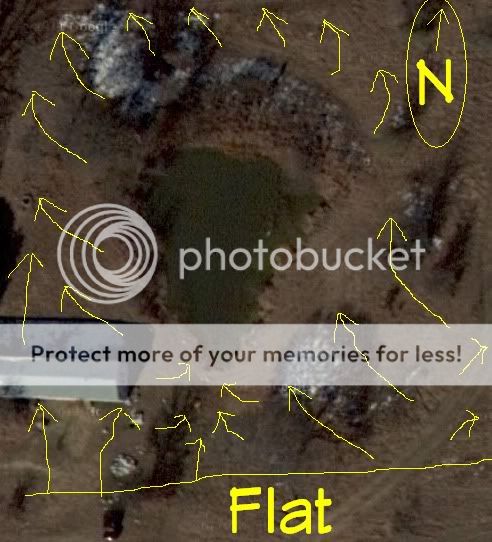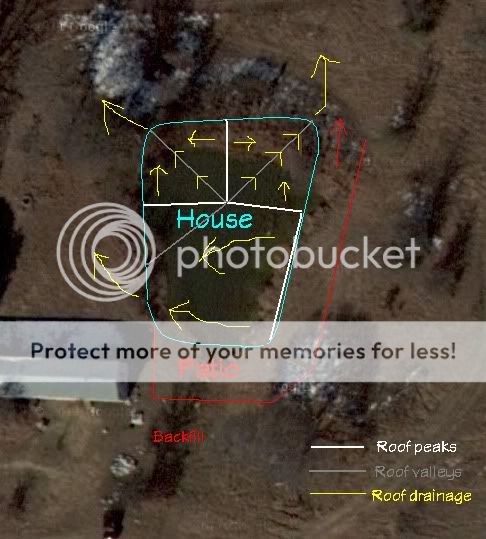
 1
1




 I've attached some photos my sweet wife took of me standing in our prospective site (for scale, I'm six feet tall). It's a dry pond excavated into a gradual hill with the dirt removed use to build the downhill dam (which is toward the north, which is behind me in most of the pictures). It poses a couple of challenges that I think can be overcome, but I need folks with more brains than me to weigh in... So, please see attachments!
I've attached some photos my sweet wife took of me standing in our prospective site (for scale, I'm six feet tall). It's a dry pond excavated into a gradual hill with the dirt removed use to build the downhill dam (which is toward the north, which is behind me in most of the pictures). It poses a couple of challenges that I think can be overcome, but I need folks with more brains than me to weigh in... So, please see attachments! I've just never seen it done this way, so I'm trepidatious.
I've just never seen it done this way, so I'm trepidatious.







 1
1




Sometimes the answer is not to cross an old bridge, nor to burn it, but to build a better bridge.








 I mean, really what it comes down to is that my site (hole) is 20 foot bigger on the uphill side than I want to build. So, if I just built my house all the way up to the excavation, I guess that would solve my problem...
I mean, really what it comes down to is that my site (hole) is 20 foot bigger on the uphill side than I want to build. So, if I just built my house all the way up to the excavation, I guess that would solve my problem...




Sometimes the answer is not to cross an old bridge, nor to burn it, but to build a better bridge.











 3
3





 2
2




Idle dreamer
 3
3




 3
3




Richard Allen wrote:IN MY YEARS IN TEXAS THE ONE ABIDING TRUTH NEVER FAILS TRUISM OF NATURE ....IF THERE IS A LOW SPOT IT WILL EVENTUALLY FILL WITH AN ENORMOUS AMOUNT OF WATER. I NEVER GAMBLE BUT I'D BUILD A RETIREMENT PLAN BASED ON A BET THAT PEOPLE BUILDING IN LOW SPOTS WILL FLOOD EVENTUALLY IN TEXAS. I LIVE AT ABOUT 1300 FT ON A HILL IN CENTRAL TEXAS WHERE THE EASIEST PLANTS TO GROW ARE DESERT ADAPTED PLANTS AND TWICE IN 18 YEARS I HAVE SEEN 6 INCHES OF WATER FLOW ON EACH SIDE OF MY HOME AND SPOTS THAT ARE BONE DRY GET 50 FT DEEP IN WATER BECAUSE OF THE SHEER VOLUME OF WATER THAT CAN GET DUMPED ON TEXAS. MY BROTHER ONCE TOLD ME A TEXAS STORM IS JUST TEXAS TELLING FOLKS FOLKS WHERE THEY DECIDED TO LIVE. A LOW SPOT IN TEXAS IS A LAKE BY ANY OTHER NAME AND THE RIGHT TROPICAL STORM CAN MAKE ARID PLACES LOOK ALMOST BIBLICAL IN FLOOD CONDITIONS ....BUILD ON HIGH GROUND. WE HAD AN UNDERGROUND HOME THAT FLOODED SIMPLY FROM HYDRAULIC PRESSURE OF GROUND WATER. I SERIOUSLY HOPE YOU DON'T BUILD THERE








ElfN
Take a minute and make a donation to support RMH testing/certification. Paypal your contribution to eawisner@gmail.com.
[url]http://www.norisstuff.com[/url]
[url]http://www.norishouse.com[/url]

| I agree. Here's the link: http://stoves2.com |








