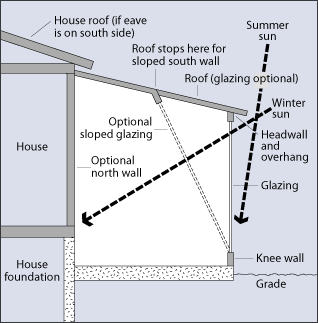










Overhang sizing rules:
Draw the wall to be shaded to scale.
Draw the summer sun angle upward from the bottom of the glazing.
Draw the overhang until it intersects the summer sun angle line.
Draw the line at the winter sun angle from the bottom edge of the overhang to the wall.
Use a solid wall above the line where the winter sun hits. The portion of the wall below that line should be glazed.
Design rooms to match the passive-solar design. Place rooms that have minimal heating and lighting requirements (such as garages and storage rooms) on the north side of the home. The kitchen is also a great choice for a room on the northern side because it produces its own heat. Keep in mind that furniture, rugs and tapestries will affect the thermal mass performance. Daylighting is an added benefit of passive solar design. Generally, a ratio of 5-percent glazing to floor area provides enough light for the room. Skylights admit light — but can offer unwanted heat in the summer. Solar tubes may be a good alternative.
Invasive plants are Earth's way of insisting we notice her medicines. Stephen Herrod Buhner
Everyone learns what works by learning what doesn't work. Stephen Herrod Buhner




Anne Miller wrote:My roof overhang is two feet.




Invasive plants are Earth's way of insisting we notice her medicines. Stephen Herrod Buhner
Everyone learns what works by learning what doesn't work. Stephen Herrod Buhner
 1
1




Country oriented nerd with primary interests in alternate energy in particular solar. Dabble in gardening, trees, cob, soil building and a host of others.




My suburban building and homesteading blog https://offgridburbia.com/




C. Letellier wrote:
First I will say you need way more information than you have provided to calculate it. Window height from over hang, angle of back roof, how the glazing is built etc.
C. Letellier wrote:
Second I will question your September? Have you looked at when you quit needing heat in the spring too? This house starts winter heating about 6 weeks early and is too warm for that part of the season but in the spring the sun goes out too soon and make up heat is needed for roughly the same 6 weeks because the sun has gone back out before the weather has warmed up enough. So is your end of September properly splitting when you need heat in the spring vs heat in the fall?
 We had an 80 degree Christmas this year to give you an idea.
We had an 80 degree Christmas this year to give you an idea.
C. Letellier wrote:
I would be sure you had some high ventilation windows in that to let heat out.




Aaron Yarbrough wrote:I calculated just over 2 feet based on the solar elevation at 12 noon on September 30th being around 57°. I guessed at your roof pitch being ~18° (4:12). See sketch attached










Country oriented nerd with primary interests in alternate energy in particular solar. Dabble in gardening, trees, cob, soil building and a host of others.

|
I didn't know a tiny ad could have boobs
permaculture bootcamp - gardening gardeners; grow the food you eat and build your own home
https://permies.com/wiki/bootcamp
|


