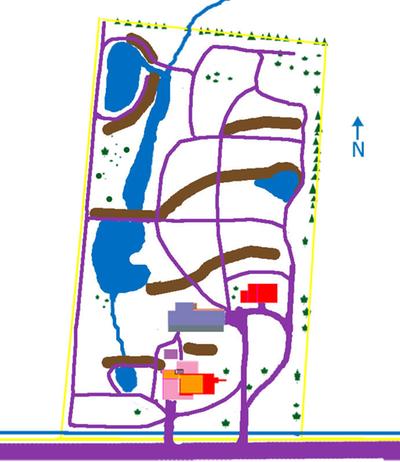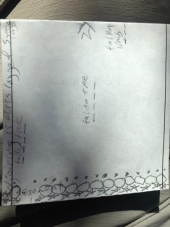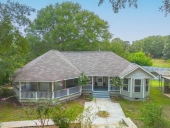Plans for the Future: Land: Gardens In My Mind Never Need Water
I have not taken a PDC, I have read a lot and learned a lot by observation. If I had taken a PDC, I would have done a project, this is my project design for the property I bought. I curtsy nicely to you all, and formally offer it for peer review.
I broke this up into two threads, land and house, for clarity and to make comments less confusing to read. See the other thread
Maison du Bricolage for more about the layout and plans for the house. It’s all one design, the house is a major part of this system, not just a random house dumped on the land. They work together.
"A world of abundance surrounds you, if only you will step up and claim it. Make life happen through you rather than letting it happen to you." ~Ralph Marston
The name of the property is Gardens In My Mind. The gardens in my mind never need water, they grow and are wonderful without effort. The gardens in my dirt hopefully, with good design, won’t need water, and won’t require the kind of effort that compensating for bad design always requires.
Note: This is just the basic layout, the details will be filled in when the actual measurements are made. Dreaming and designing details ahead of time is excellent. Planning them out totally I find a waste of time, as actual conditions always change the final plan. “Don't worry about what's ahead. Go as far as you can. From there you can see farther.”
Due to codes I can’t live there until the house is built, which is causing a lot of life stress so I don't have energy to maintain more than I have planted already, I also don't want things I have done damaged by construction equipment and chaos, so there has been minimal structural work on the land done so far, no major terracing or swales in yet so they can be planted and maintained when built. All dirt work moves dirt uphill, all exposed dirt gets planted with cover crops immediately.
My goals: High polyculture food production, many types of medicinal herbs, lots of flowers and beauty, lots of food for pollinators and birds, good areas for animals (goats and domestic birds at least,) good wildlife areas. Comfortable habitat and abundant food for ALL of the inhabitants.
Current limiting factors:
Finances is the big one, cash is currently minimal.
Assets that balance that: I am a VERY good scrounger, recycler, repurposer, can see and use the potential in a lot of things other people are getting rid of and I moved a lot of things that will be used.
My health/strength is the other big one.
Assets that balance that: really good tool use skills, good physics and leverage skills, ability to use what energy I have very effectively.
Lack of social support is a problem currently, we moved recently to a new area and I have been too overworked, overwhelmed, and tired to attempt to make new friends, people skills are not easy for me.
Assets that balance that: I live with my mom (who is the most awesome person I know!) I am good with dealing with the world on my own, I’m not a dependent type person, and I do have interesting skills and talents to offer to others in return for their help.
Base property: 4 acres of land, zone 6a or 6b. North facing slope of about 10 to 15 degrees, with deeper sloped water runoff area. Currently overgrown pasture, previous owners raised llamas. A good guess based on what I see is low to no recent (last 5 years or more) chemical use on the property, probably little before that.
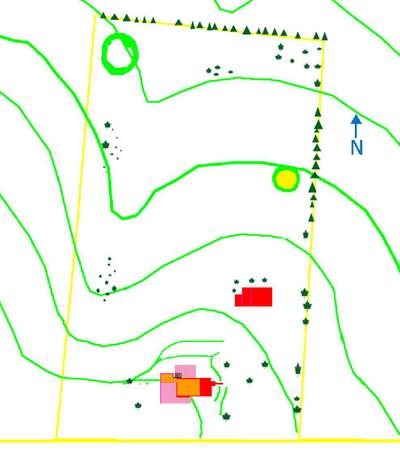
This is the base drawing of what I bought. Topographical map I got the topo trace from is not accurate, but is close. There has been more erosion. Road on the south edge, slopes down to the north. I wanted a south facing slope, but reality is not always optimal. There are old foundations, basements and slabs near the road and the barn farther back in. Sewer lagoon marked in yellow, existing water retention pond on the north west corner. I don’t think it’s actually harvesting water the way it looks like it would, I think they missed the exact placement by a few feet, and there’s a lot of runoff missing it. I’ll see what I can do about that sometime soon, a berm in the right place would fix quite a bit of it. The north slope is cleared as pasture, very deep grass in summer, volunteer trees since it hadn’t been cut in at least several years. The existing trees are mostly Silver Maple, Black Walnut and American Persimmon (with about 200 babies by the parent tree!) a few mulberry, locust, and Osage Orange. There is a windbreak of Juniperus virginiana (locally called cedar) on the north edge and part of the east edge of the property. I have seen a few volunteer blackberries, gooseberries, and wild roses, protecting what I can of them. There is Sericea Lespedeza (the bad kind of Lespedeza) that is encroaching on west neighbor’s hay field, making his hay worth less, as it’s classified as a noxious weed. He has agreed to not spray if I can keep my side under control, his stays in control because it’s cut regularly, but it’s spreading from my side. Since I am in his watershed, whether he sprays or not matters a lot to me, and I’m working on it. Mostly it’s DEEP grass, over 5 feet tall in midseason (since I’m 5 foot 2, it makes it interesting to try to walk) and I have cut the areas near where the house will be, so I can have a chance to see what’s under there. Finding deep holes with my little tractor is NOT a fun thing.
Soil is limestone rock layers, clay subsoil, and lovely topsoil (llama poop fertilizer enhanced!) that is eroding off (llama hoof prints chopping up the soil erosion enhanced!) stopping that erosion is one of my first goals.
On the east the neighbors have mostly neglected their lot, trees and brush, with trees coming over the fence line. Kind of nice, I doubt they care what I do, I’m pruning their trees as I need to.
On the west the neighbors are really big on having a beautiful lawn, and a few small manicured flower beds. Their back field is hayed a few times a year, good grass. He uses some chemicals, knows I don’t want any near my land and is being nice to me and cutting his use down. Their land drains onto mine.
On the north down the slope there is a small runoff creek that feeds into a bigger creek about 1/4 mile away. Creekbed is heavily treed, peaceful and cool down there in summer. Cows on the upward slope on the other side. Lovely view to our north.
On the south side there is a road with a ditch, across that is cleared pasture with cows, and one house. Nice open view south too.
The road runs right along a ridge, water breaks each way, wind comes up the south side of ridge where it’s cleared for pasture, comes across the road and blows across our property really consistently. I’ll be doing things with wind power when I get farther along. Main winds are 65% from southwest, 10% straight south, 5% northwest, 20% due north (coming up the pasture slope.) Wind is constant, I have only felt it still there once or twice, at least a 3-5 mph wind at all times, and usually 10-15 mph or higher. High winds are a problem, I’m designing against them as much as possible. Tornadoes come from SW here, straight line damaging winds from north. No tornadoes over F1 in the last 50 years here, we are off the main tornado walk line that goes through Joplin MO, but small ones are a definite hazard, and high winds without rotation. Storms come in from the northwest, but the surrounding terrain makes the surface wind come more from due north.
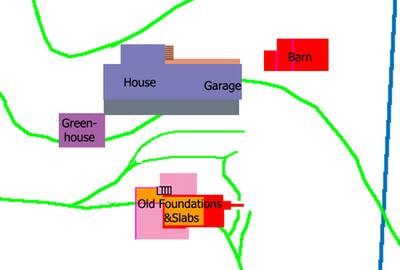 Current Structures
Current Structures
Structures currently in place (old foundations, basements, slabs, and the barn) and the probable placement of the house and a guess of greenhouse location. The house placement won’t be exact until partway through excavating the basement. Test trenches and holes where I planned to put the house showed a rock ridge at 5 feet down, that was not there in the next test section. So house placement will be dependant on finding exactly where that ridge stops, and siting the house accordingly. Too many problems with codes already to have them say “foundations must be on undisturbed soil, you can’t pour where you were digging.” So house placement will shift to the northwest as required to get off the underground rock ridge and have basement depth up to code. Greenhouse will be decided when the house is definitely located, I want it close to where it is on the drawing, but actual dirt levels and house placement may shift it.
Existing foundation: From previous house that burned. About 3 foot deep, poured concrete walls, deep gravel inside, good solid anchor points set for anchoring mobile home.
Existing basement: From previous house that burned. 2 rows of cement filled cinder block walls, concrete floor, one drain inside that is badly located, one drain on exterior that currently drains nowhere useful. One half of roof doesn't leak, but is not anchored down well, other half leaks badly and has deep insulation and OSB ceiling that have been soaked and mildewed badly, wood rot.
Asst concrete slabs: Varying conditions, around the old foundation. Most are structurally sound and can be resurfaced.
Existing barn: Mixed construction of mostly old oak, with newer sheet metal, etc wood and asst repairs. Surface fire damage to wood on inside, and a dangerous looking, possibly burned, wisely disconnected electrical system. Some concrete floor areas, some rock, existing corrugated roof is intact, and was recoated last summer and is watertight. Problem with exterior land slope, some water flow across west side floor. West side has no air flow, no natural light, no way to clean out animal waste, not good animal space, floor concrete has a few cracks due to subsidence from drainage issues. East side has no functional doors, 2 functioning north facing windows, pet doors that leak a lot of air, floor is half intact cement slab floor with some odd brickwork, half really torn up dirt and rocks, interesting foundation, not sure how solid it was when built (toilet tank covers don't seem like a structural material to me) and has been undermined by animals. Far west side has badly built lean-to area
Sewer lagoon: In good shape, needs a bit of eroded soil removed, trench from the inlet pipe needs backfilling correctly and erosion control.
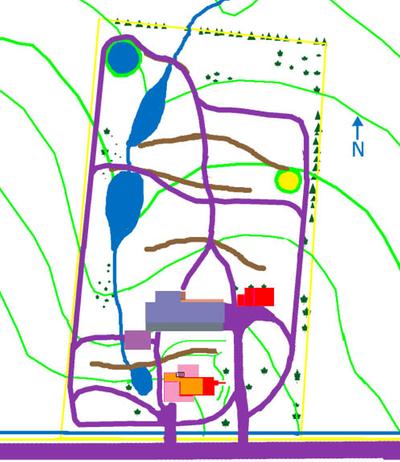 EDIT: There is an updated version of this picture farther down the thread, here: https://permies.com/t/75353/permaculture-projects/Gardens-Mind#1197408
Paths and Water:
EDIT: There is an updated version of this picture farther down the thread, here: https://permies.com/t/75353/permaculture-projects/Gardens-Mind#1197408
Paths and Water:
Basic layout for paths and ponds and terraces. Access to all parts of the property by wheels or feet is required. Exact layout will depend on land levels and where the terracing ends up. Some of the path areas have been used by previous owners as access, and are already heavily compacted. Some areas I wouldn’t have chosen are compacted, so I will use them, at least initially. Looking at this later, the paths are not to scale, they look huge, they are actually 4-6 feet wide.
Ponds will be located on the property in the natural ponding areas, their placement on the map is probably off. Since none of this is measured, I am estimating locations. On the ground it’s very easy to see to where the retention dams go, on the map it’s less obvious. Acreage that feeds the ponds is only about 2-3 acres, because of the ridge we are on. I could take that number up a bit if I decide to by diverting the roadside ditch, but there is some possible chemical use uphill that I need to look into before I do that.
Approximate terraces are marked in brown. Exact placement will be made by level. These will make it a lot easier to control erosion, plant, maintain and harvest, the slope is just a bit too much to work with easily. I’m planning back-slanting/swale type terracing, each shouldn’t have more than 3 or 4 feet high retaining walls. Still not sure what the walls will end up being made of, it will depend what I can get for free to work with. I may just make them dirt like the pond banks around here. All dirt work on the property will move excavated dirt uphill, to counter the erosion that has moved it downhill.
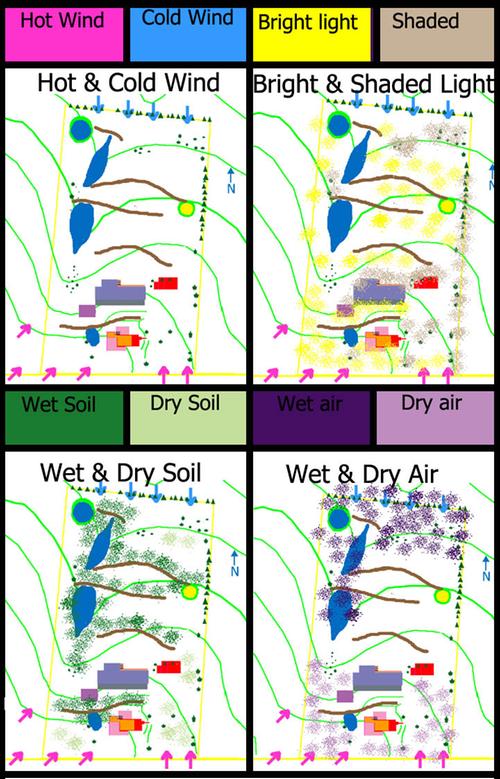 Microclimates:
Microclimates:
And the microclimate part got messy, so I put a bunch of it on one page.
Wind map, hot winds from the southwest and south, cold winds from the north.
Light levels, bright and shaded. All of the shade levels are currently there, except the house and greenhouse shadows. Shade levels will change as trees get planted on the terraces.
Soil moisture levels, some current, some projected. Ponds and terraces are not in place yet. The dryer levels to the south will be swaled fairly soon, after construction chaos is done, exact placement depending on soil levels. That area will be more micromanaged, smaller systems. The north is larger systems.
Air moisture levels. The south is dryer, but it IS Missouri, so the humidity is high in summer but it’s noticeably dryer where the sun and wind are strongest, and even dryer in winter in the those areas. I moved here from the desert, so it’s never “dry” to me, but it is dry enough to affect my planning. At the bottom of the north slope, where there’s a runoff creek/watershed to bigger creek ¼ mile away, it’s always cooler and foggy in the mornings, even in high summer. In winter the fog holds for a long time. I plan to use this to my advantage. The major weather pattern of this area, according to the local folks, is wet years and dry years. I came from the desert, their dry years are still over 20 inches of rain, I can SO work with this! I’ll be doing fog water harvesting down that north slope, and putting cool wet plants there, including mushrooms.
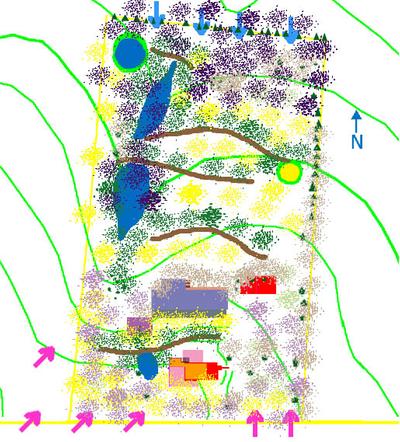
So, putting all of the microclimates together, there are definite patterns of a lot of different micros to work with! Temperature swings from hot to cool areas on the property are around 20-25 degrees. All the little small micros will be fun to play with! A LOT to work with here!!
 Plant Layout:
Plant Layout:
So what does all of this mean as far as planting? I’m not detailing in exact species etc yet, what will get planted depends on what shows up inexpensively, what varieties make it here, what I learn as I go along. I have seen too many people do elaborate designs “cherry tree guild here, apple trees there” only to find out the cherry got eaten by deer, the apple trees succumbed to cedar-apple rust, and their plans didn’t take any of that into account. So I’m going for more “flowering shrub windbreak here, deep rooted erosion control there” type design, and will put things into place as they become available and the ground is ready. The ground will be shaped for water flow, amended with organic material, and always kept cover planted until their actual residents are put in place.
All of the planting areas are complex polycultures, it gets hard to draw it out, but basic layout can be explained. When I say “bushes” there are also herbs, flowers, ground covers, vines, etc. North slope terraces will start with the fruit trees that need to be kept from blooming too soon (weird springs around here tend to frost kill things that bloom too early,) with bigger trees farther down the slope, smaller ones up higher. Hazelnuts and deep rooted native medicinal flowers are going anyplace I want erosion controlled. There are already walnut trees, and young walnut trees around, and at least one pecan, I’ll be adding more nut trees anyplace I can, location depending on their size, and taking into account I’ll end up with baby trees downslope of them, so they will end up in a downhill pattern. Medicinal trees mixed with it all, again, by size and temperature requirements.
South edge is pollinator windbreaks, medium flowering shrubs mostly, I don't want the wind totally, just turbulence added and a bit of speed reduction on the ground. East edge is berry bushes, the volunteers that are there are doing well, I have already put elderberries in. Water crops in/near the ponds.
Basic garden beds in areas that the soil is right for them, although food crops are running through it all. I’m a squash, melon and cucumber person, I’m hoping they will like the terrace walls to sprawl down, or grow up. Depends on the light, I suspect.
Ground cover seeds I’m putting into stabilize disturbed soil is a mix of clover, alfalfa, chard, native flowers, zinnias, etc, basically anything rowdy that I like and have a good amount of seeds for. If anyone has quantity of seeds they want to get rid of, PM me, I might be interested!
There is a LOT more to this that is not on this write up as it’s already long and probably overloading people. Massive amounts of recycled/upcycled/repurposed uses going on, odd little nooks and crannies being built into the microclimates for animals, generally it’s being VERY creative. The house construction is part of the property design, be sure to read that thread too if you are finding this interesting.
Maison du Bricolage If you have read this and are not overloaded, and say “WOW, this is neat! I’d love to be part of it!”
PLEASE PM me, I’m looking for help of various sorts, paid and volunteer, as well as one person I work with well (especially for the house construction) who is stronger than me and can be the other half of it all. If needed, I can teach the skills required to do the tasks that need to be done, looking for an energetic good attitude and willingness to learn. This is going to be an interesting year or so of house construction and few years of dirt work!! Come play with us!!
I curtsy nicely at you,
Welcome to the Gardens In My Mind!!

 12
12
























 1
1




 2
2









 3
3






 4
4




