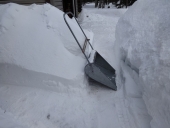
 2
2




John Daley Bendigo, Australia The Enemy of progress is the hope of a perfect plan
Benefits of rainfall collection https://permies.com/t/88043/benefits-rainfall-collection
GOOD DEBT/ BAD DEBT https://permies.com/t/179218/mortgages-good-debt-bad-debt





Works at a residential alternative high school in the Himalayas SECMOL.org . "Back home" is Cape Cod, E Coast USA.




John Daley Bendigo, Australia The Enemy of progress is the hope of a perfect plan
Benefits of rainfall collection https://permies.com/t/88043/benefits-rainfall-collection
GOOD DEBT/ BAD DEBT https://permies.com/t/179218/mortgages-good-debt-bad-debt
 2
2






 1
1




John Daley Bendigo, Australia The Enemy of progress is the hope of a perfect plan
Benefits of rainfall collection https://permies.com/t/88043/benefits-rainfall-collection
GOOD DEBT/ BAD DEBT https://permies.com/t/179218/mortgages-good-debt-bad-debt
 2
2




I'm only 65! That's not to old to learn to be a permie, right?
 1
1




John Daley Bendigo, Australia The Enemy of progress is the hope of a perfect plan
Benefits of rainfall collection https://permies.com/t/88043/benefits-rainfall-collection
GOOD DEBT/ BAD DEBT https://permies.com/t/179218/mortgages-good-debt-bad-debt
 5
5




--------------------
Be Content. And work for more time, not money. Money is inconsequential.
 1
1




where the furring is
John Daley Bendigo, Australia The Enemy of progress is the hope of a perfect plan
Benefits of rainfall collection https://permies.com/t/88043/benefits-rainfall-collection
GOOD DEBT/ BAD DEBT https://permies.com/t/179218/mortgages-good-debt-bad-debt




John C Daley wrote:Ben, what does this mean please?
where the furring is
Aso, we dont use gauge as a measure of thickness much nowadays, do you know the mm size?
Found it!!
25g = .531 mm
26g = .455 mm
29g = .343 mm
--------------------
Be Content. And work for more time, not money. Money is inconsequential.
 2
2




Ben House wrote:
Also it goes without saying that a vapor barrier is needed to help with the metal sweating, and that is even with the insulation in the attic!



|
this tiny ad is trying to guide you away from the dark side!
Learn Permaculture through a little hard work
https://wheaton-labs.com/bootcamp
|




