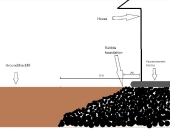




I make a Maple Syrup instructional movie! Check it out HERE
SKIP books, get 'em while they're hot!!! Skills to Inherit Property
See me in a movie building a massive wood staircase:Low Tech Lab Movie
 1
1




Nails are sold by the pound, that makes sense.
Soluna Garden Farm -- Flower CSA -- plants, and cut flowers at our farm.




I make a Maple Syrup instructional movie! Check it out HERE
SKIP books, get 'em while they're hot!!! Skills to Inherit Property
See me in a movie building a massive wood staircase:Low Tech Lab Movie




John Daley Bendigo, Australia The Enemy of progress is the hope of a perfect plan
Benefits of rainfall collection https://permies.com/t/88043/benefits-rainfall-collection
GOOD DEBT/ BAD DEBT https://permies.com/t/179218/mortgages-good-debt-bad-debt
 1
1




John Daley Bendigo, Australia The Enemy of progress is the hope of a perfect plan
Benefits of rainfall collection https://permies.com/t/88043/benefits-rainfall-collection
GOOD DEBT/ BAD DEBT https://permies.com/t/179218/mortgages-good-debt-bad-debt




I make a Maple Syrup instructional movie! Check it out HERE
SKIP books, get 'em while they're hot!!! Skills to Inherit Property
See me in a movie building a massive wood staircase:Low Tech Lab Movie




John Daley Bendigo, Australia The Enemy of progress is the hope of a perfect plan
Benefits of rainfall collection https://permies.com/t/88043/benefits-rainfall-collection
GOOD DEBT/ BAD DEBT https://permies.com/t/179218/mortgages-good-debt-bad-debt




I make a Maple Syrup instructional movie! Check it out HERE
SKIP books, get 'em while they're hot!!! Skills to Inherit Property
See me in a movie building a massive wood staircase:Low Tech Lab Movie

|
This will take every ounce of my mental strength! All for a tiny ad:
Sepp Holzer's Aquaculture movie
https://permies.com/wiki/157349/Sepp-Holzer-Aquaculture-movie
|




