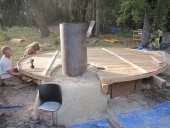




 1
1




John Daley Bendigo, Australia The Enemy of progress is the hope of a perfect plan
Benefits of rainfall collection https://permies.com/t/88043/benefits-rainfall-collection
GOOD DEBT/ BAD DEBT https://permies.com/t/179218/mortgages-good-debt-bad-debt




 3
3




Where there is Liberty, there is Christ!
 4
4








Everything happens at the edges! ~ permaculture principle
See my solar and other books on Amazon: https://tinyurl.com/nh9sf8ph
 1
1




Silence is Golden
For all your RMH needs:
dragontechrmh.com
 2
2





 3
3




 1
1




 1
1




John Daley Bendigo, Australia The Enemy of progress is the hope of a perfect plan
Benefits of rainfall collection https://permies.com/t/88043/benefits-rainfall-collection
GOOD DEBT/ BAD DEBT https://permies.com/t/179218/mortgages-good-debt-bad-debt
 2
2





 3
3





 4
4




 1
1









Everything happens at the edges! ~ permaculture principle
See my solar and other books on Amazon: https://tinyurl.com/nh9sf8ph
Check your email preferences on your profile to see whether you have selected the option below email me when someone replies that says “even if I haven’t read all the previous posts “

|
Because there is no spoon. Just a tiny ad:
Learn Permaculture through a little hard work
https://wheaton-labs.com/bootcamp
|


