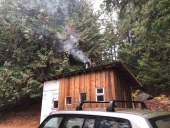Robert Grantham wrote:Im trying to size the chamber which will be built from one layer of standard bricks.
There isn't much known about how to size a J-tube to a bell or stratification chamber. Much more is known about sizing a batch box rocket to a bell, quite a lot in fact. There's also consensus about power of a batch box rocket as compared to a J-tube rocket. In general, an 8" J-tube delivers about the same amount of power as a 6" batchrocket. Of course, the latter is burning twice as much fuel as the former in the same time frame, raw power can't be made out of plain air.
Robert Grantham wrote:I would imagine that from the chamber as the air exits at the bottom its not necessary to have a long run of pipe as the brick chamber is the mass? Should some mass go inside the chamber or us it Best hollow?
The nature of the thing is to be hollow and let the forces of nature, gravity in this instance, do its thing. In fact, it works as a displacement system, which means hot gases are blow in and cold gases are driven out. The hot gases rise to the top due to being expanded and therefor being lighter than the cold gases. This gases stream along the walls while giving up their heat to the mass. All the mass is in the walls, just a bit more thickness in each wall and the total mass will be raised very quickly.
Robert Grantham wrote:Can anyone help me out as to how big each wall should be?
Depends on what you're after. Quick heat, thin walls. Slow heat, lasting 24 hours or more, very thick walls. The more mass, the slower the heat is dissipated. The main factor for to calculate is the Internal Surface Area of the bell, excluding the floor. There's an explanation how to calculate this ISA on
https://batchrocket.eu/en/building#bellsizing
Robert Grantham wrote:What should external dimensions be based On an 8 inch system?
As explained above, this is depending on the thickness of the walls, the internal dimensions are the most important.
Robert Grantham wrote:Should there be a larger space between chamber and heat riser?
As much as can be practically done. There's a lower limit of 5 times the cross section area of the riser being free space all around , my own heater is doing about 23 times. I have to mention the top gap as well, the space between the top of the heat riser and the ceiling of the bell. This should be the same as the diameter of the riser AT LEAST. The more space, the less friction at that point. As far as I know there isn't a practical limit, some of my own experiments did sport 4' and more, worked without as much of a hitch.
And another one: the exit hole. This should be above the floor of the bell with about half of its diameter below it. To calculate whether there's space enough, multiply the circumference of the exhaust hole with the shortest distance between this hole and the j-tube combustion core. The resulting figure should be AT LEAST 150% of the cross section area of the riser, preferably more. About 200% is close to ideal, nothing to gain above that. The core shouldn't touch the walls around it, and the gases should be able to stream around it freely.
Robert Grantham wrote:Also i wondered whether its possible to add a steel plate at the top of the brick? This would be used for cooking On but also should be Removable so i can clean the riser and chamber.
Steel plates tend to deform while heated, very irritating. Unless it's very heavy and far away from the riser. Best to search for a cast iron plate, those won't deform easily. Shouldn't be too hard to find in Poland? No need to clean the riser, it'll keep itself clean. The bell tend to collect fine dust at the bottom so you'll need a clean-out port. In case you're planning to have an external chimney pipe, you will be able to remove that and use the exhaust hole as the cleanout.
Robert Grantham wrote:Also i guess ive got to use 8" pipe for the exit flue? Or is it ok to go with 6?
Better to use the same cross section area throughout, so it's 8" then.








