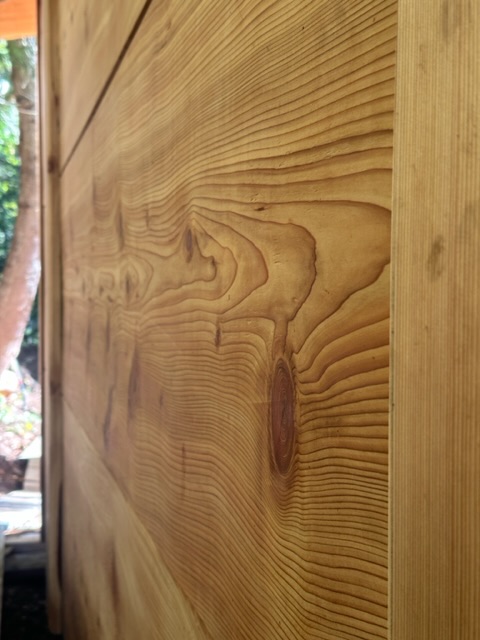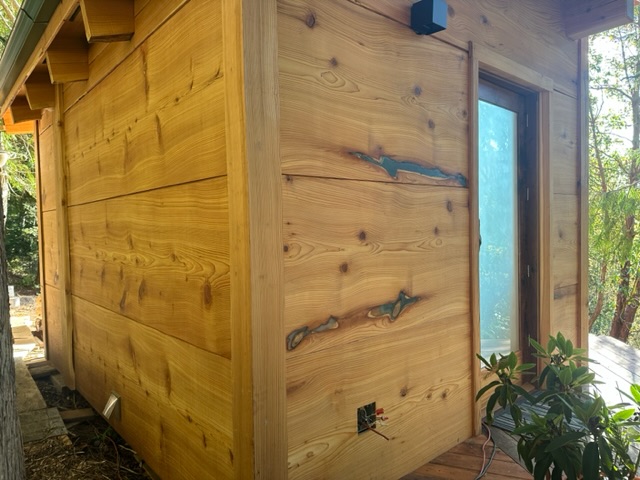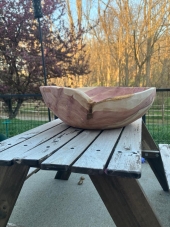
 3
3




 3
3




"When the whole world is running towards a cliff, he who is running in the opposite direction appears to have lost his mind." C.S. Lewis
Visit https://themaineingredient.com for organic, premium dried culinary herbs that are grown, processed, and packaged in the USA.




Invasive plants are Earth's way of insisting we notice her medicines. Stephen Herrod Buhner
Everyone learns what works by learning what doesn't work. Stephen Herrod Buhner
 2
2




I make a Maple Syrup instructional movie! Check it out HERE
SKIP books, get 'em while they're hot!!! Skills to Inherit Property
See me in a movie building a massive wood staircase:Low Tech Lab Movie
 3
3




“It’s said war—war never changes. Men do, through the roads they walk. And this road—has reached its end.”
 3
3




John Daley Bendigo, Australia The Enemy of progress is the hope of a perfect plan
Benefits of rainfall collection https://permies.com/t/88043/benefits-rainfall-collection
GOOD DEBT/ BAD DEBT https://permies.com/t/179218/mortgages-good-debt-bad-debt
 3
3




I make a Maple Syrup instructional movie! Check it out HERE
SKIP books, get 'em while they're hot!!! Skills to Inherit Property
See me in a movie building a massive wood staircase:Low Tech Lab Movie
 2
2




Mike Haasl wrote:Here's a silly idea. Do a hybrid board, batten and cross-ways batten... So install the big boards vertically and nail them down the center. Then put horizontal bracing battens on as often as you think they're needed (reddish brown boards). Only nail them at the center of the big boards and in the gaps between the big boards. That way the big boards can shrink an inch and not rip themselves apart. Then put short little vertical battens (orangish boards) between the horizontal ones to hold down the rest of the sides of the big boards and cover the "up to 2 inch shrinkage gaps". Nail those in the gaps between the boards.
Main downside is that rain landing on those horizontal battens may cause rot so having a good roof overhang would be a good idea.
Upside would be the opportunity for creativity :)
$10.00 is a donation. $1,000 is an investment, $1,000,000 is a purchase.
 1
1




I make a Maple Syrup instructional movie! Check it out HERE
SKIP books, get 'em while they're hot!!! Skills to Inherit Property
See me in a movie building a massive wood staircase:Low Tech Lab Movie
 1
1




John Daley Bendigo, Australia The Enemy of progress is the hope of a perfect plan
Benefits of rainfall collection https://permies.com/t/88043/benefits-rainfall-collection
GOOD DEBT/ BAD DEBT https://permies.com/t/179218/mortgages-good-debt-bad-debt




I make a Maple Syrup instructional movie! Check it out HERE
SKIP books, get 'em while they're hot!!! Skills to Inherit Property
See me in a movie building a massive wood staircase:Low Tech Lab Movie
 1
1









“It’s said war—war never changes. Men do, through the roads they walk. And this road—has reached its end.”




I make a Maple Syrup instructional movie! Check it out HERE
SKIP books, get 'em while they're hot!!! Skills to Inherit Property
See me in a movie building a massive wood staircase:Low Tech Lab Movie




 5
5






 1
1




Invasive plants are Earth's way of insisting we notice her medicines. Stephen Herrod Buhner
Everyone learns what works by learning what doesn't work. Stephen Herrod Buhner




"When the whole world is running towards a cliff, he who is running in the opposite direction appears to have lost his mind." C.S. Lewis
Visit https://themaineingredient.com for organic, premium dried culinary herbs that are grown, processed, and packaged in the USA.




"The one small garden of a free gardener was all his need and due, not a garden swollen to a realm; his own hands to use, not the hands of others to command." -Samwise Gamgee, J.R.R. Tolkien

| I agree. Here's the link: http://stoves2.com |




