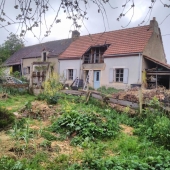posted 2 years ago
Thanks for the roofing explanation Eric--that should work. I'm not sure what you area's roof insulation requirement, but the building code is for a minimum acceptable level. Exceeding it anticipates a future when you might wish you had more, and it's very difficult to add insulation to an unvented roof unless there's also an attic that you can access. Most heat is lost (and gained) through roofs; best to exceed R-value when you have the opportunity. Around here we have an R-39 minimum--we try to install upwards of R-50 when budgets allow.
Weep screed. I mentioned that the screed has a "J" profile. The depth should reflect the plaster you expect to apply--probably 1" or so. The short leg is going to be around 1/4" high, and the long leg (that attaches to the sill plate) can be as long as your sill plate is tall. The material can be galvanized or powder coated steel. For weep screed we gang drill 3/8" or 1/2" holes every foot or so.
You might also consider having some casing bead made as well. It's the same profile as the weep screed but doesn't need holes. Casing bead surrounds the sides and top of a plaster field to both help the plasterers gauge the plaster depth (scratch coat fills 1/2 the channel, brown coat fills most of the rest, finish can lap over onto the short leg of the "J" channel, or tuck behind it if the screed/bead are a color that accents the project. It also "cases" door and window trim, and any exposed exterior timber framing. I did a lot of remodel work on older (and not so old!) straw bale buildings where the original builder ran exterior plasters right up to the wood timber framing or door and window trim. You can usually get away with that on interiors, but exterior conditions are usually more extreme, and wood swells and contracts with humidity changes. This movement causes the edge of the plaster in contact with the wood to fail, leaving a gap.
Which leads to a concern I have for the top of your wall. A box beam made of several layers of plywood with fire resistant insulation sandwiched between is a great fire barrier. It's role in this regard isn't to make the house fireproof--just slow the spread of fire from roof to walls, or from walls to roof. Slowing the spread allows occupants to escape, and maybe for a fire department to save the structure. Having straw in contact with the underside of the roof deck isn't ideal but it's probably not fatal.
However, it sounds like you'll be running the exterior plaster directly up to the underside of the roof deck? Just know that this joint is likely to open up. Unless the bales were compressed when you stacked them they'll probably settle a bit, and most plasters--especially clay plasters--shrink when they are dry. The weight of plaster can also cause a gap to open at the top of the wall. This gap may be small--1/8". It could also be 1/2" or larger. Both offer an entry point for insects. Where I live Acorn woodpeckers love to stuff acorns into gaps and cracks like this--their granary for the winter.
To avoid this you could let in 2x material on-edge at the top of the wall just under the roof deck, cut to the roof's slope, then glue and screw it into place. This helps to "capture" the top bale" so it can't shift outwards, and it also gives you a place to attach a frieze board--a wood trim at the top of the wall that covers the joint between the soffit or roof deck and the wall finish. This can be a time-saving feature when you're plastering directly under the sloping roof. Your hand and trowel need some space to work, but sloping eaves constrain that space quite a bit. Frieze boards drop the plaster field down a few inches.
The let-in horizontal framing at the top of the wall gives you a place to attach the frieze board, and also the casing bead that borders the top of the wall. And, if you want to add any of the out-of-plane resistance methods described in the code, you now have a way to attach it at the wall top.
The two most common are:
(1) pair poles (bamboo, rebar, 1x lumber) on either side of the wall then tie them trough tightly with baling twine. The poles are usually let into the bale surface so the plaster field won't have long vertical bumps in it. The poles are usually on 2' centers. This really stiffens the wall.
(2) stretch a suitable mesh (Cintoflex deer fencing for clay plasters, 17 ga. or 14 ga. galvanized mesh for lime plasters) on both interior and exterior wall surfaces attached at the sill and top plates, and again sewn through and tied tightly with baling twine.
The sew-through with baling twine is usually at every bale course. You mentioned that you have already plastered the interior. If it's just a scratch coat you could still let in the poles or apply a mesh over the top of that.
The first method essentially "splints" the wall, the second creates a basket. Both are quite effective at resisting out-of-plane lateral forces, but there needs to be something at the sill and top plate for them to attach to.
Both methods are detailed and described in a book by the California Straw Building Association, Straw Bale Building Details: An Illustrated Guide for Design and Construction. New Society Publishers 2019).
Jim
Many Hands Builders

 1
1








 1
1




 3
3




 2
2




 2
2




 3
3




 3
3




 3
3




 3
3




 2
2




 1
1




 1
1









